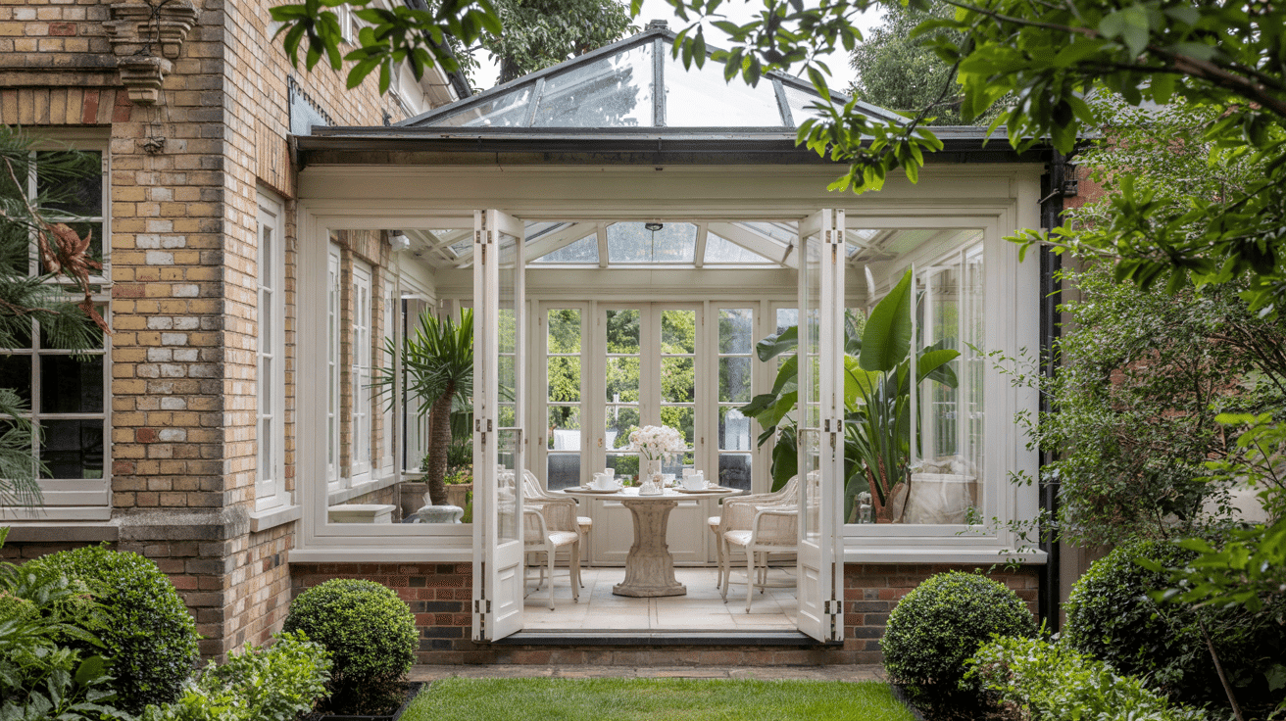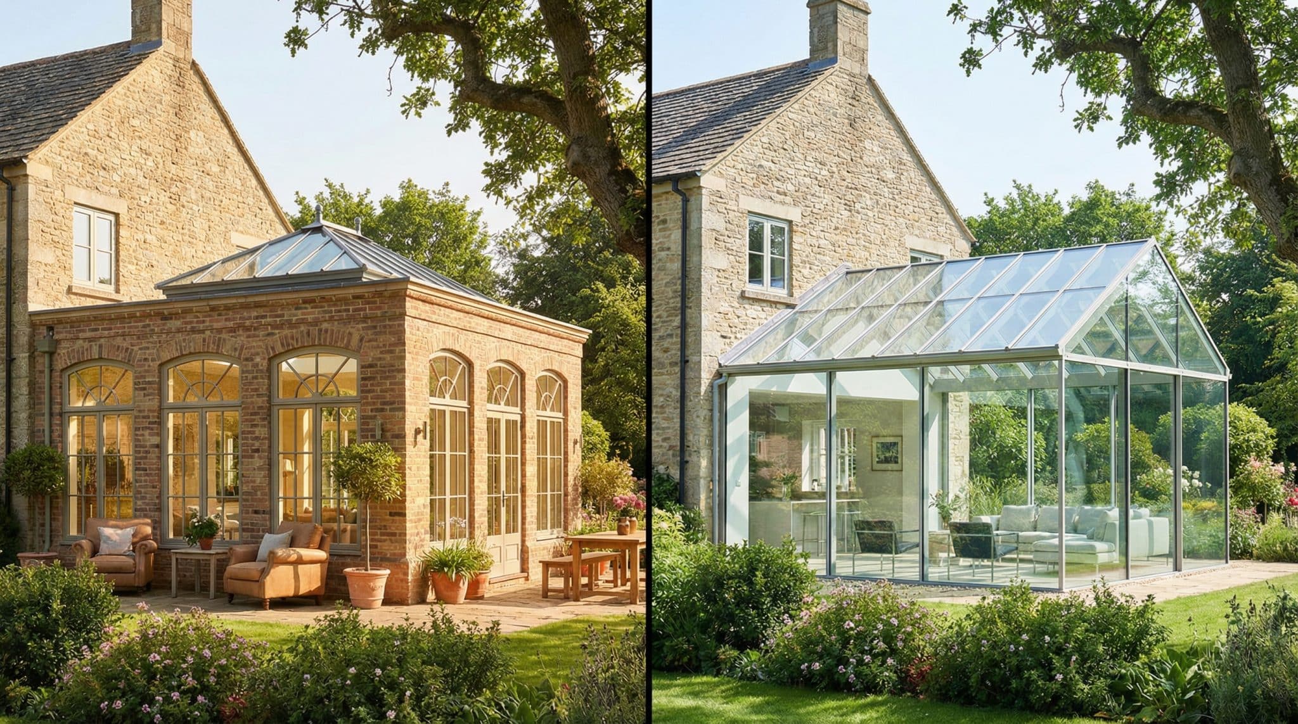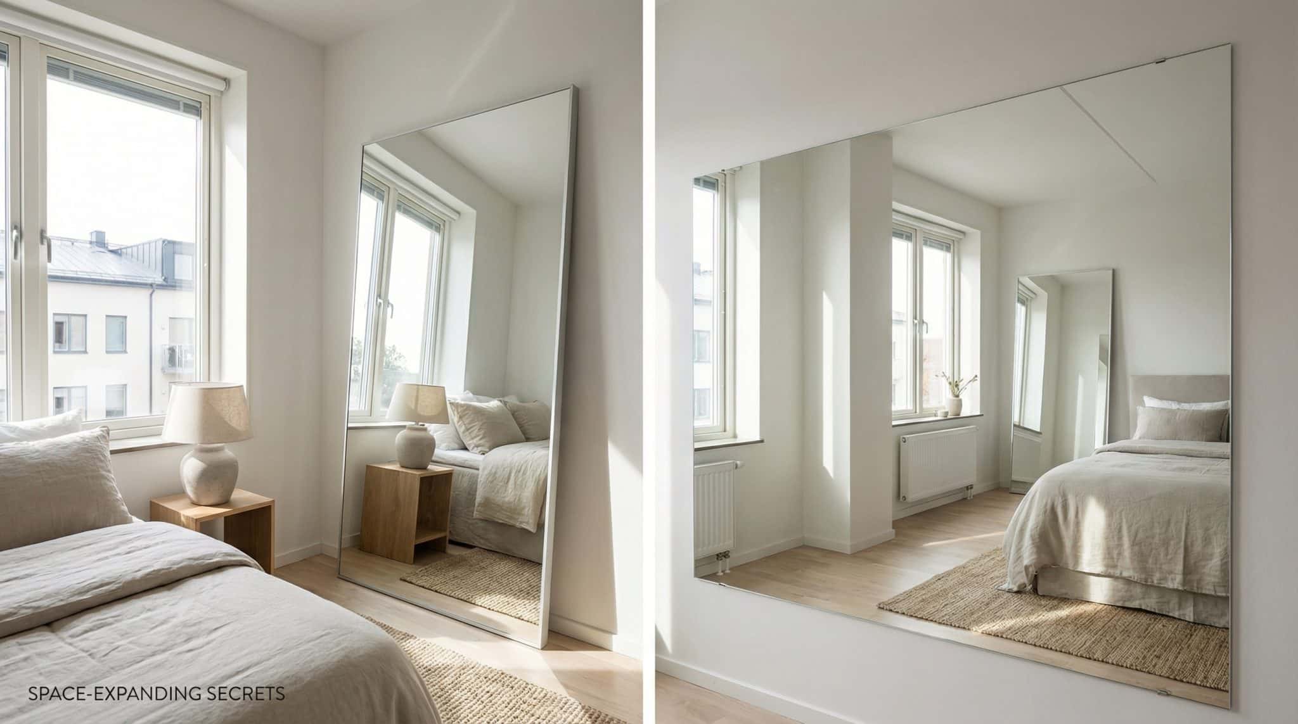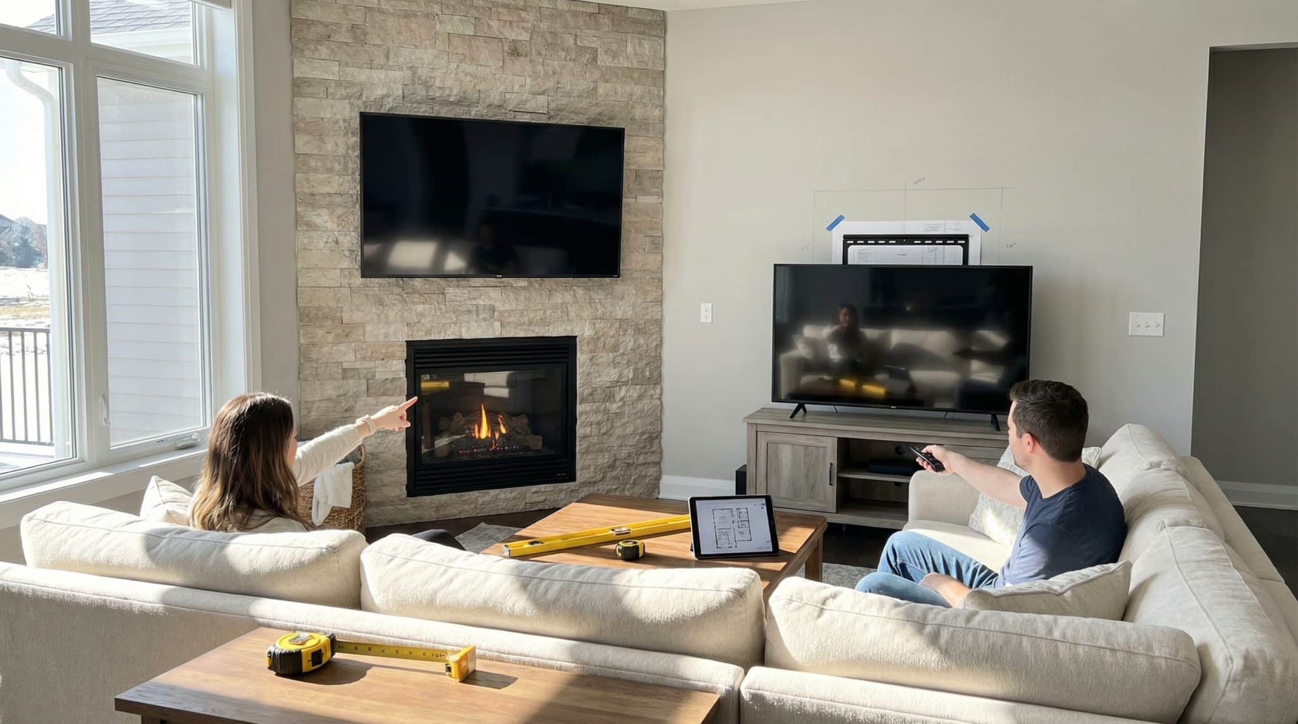Looking for ways to add space and light to compact homes without the full commitment of a traditional extension
Small orangery extension ideas provide the perfect solution for homeowners who want to maximize living space while staying connected to their gardens.
These glazed structures combine the best of conservatories and solid extensions, providing year-round comfort with stunning natural light.
This article explains precisely how to choose, plan, and implement the right small orangery extension for any property.
From roof lantern styles to kitchen-focused layouts, readers will find practical ideas that work within tight budgets and limited garden space.
The following content covers proven small orangery extension concepts, plus essential planning tips to help avoid costly mistakes and navigate building regulations successfully.
What is a Small Orangery Extension?
A small orangery extension is a glazed structure that bridges the gap between a conservatory and a traditional home extension.
Unlike conservatories, which feature mostly glass walls, orangeries typically have solid walls and pillars, complemented by large windows and glass roof sections.
These compact additions work perfectly for homes with limited space. They add extra living areas while maintaining a visual connection to your garden.
The solid elements provide structural strength and design flexibility that suits various home styles.
Small orangery extensions can increase property value and offer flexible space for multiple uses. Small orangery kitchen extension designs are particularly popular for their practical layout options.
15 Small Orangery Extension Ideas
Here are 15 practical small orangery extension ideas to improve your home. Each design maximizes light and space while working within compact gardens and budgets.
1. Roof Lantern Orangery
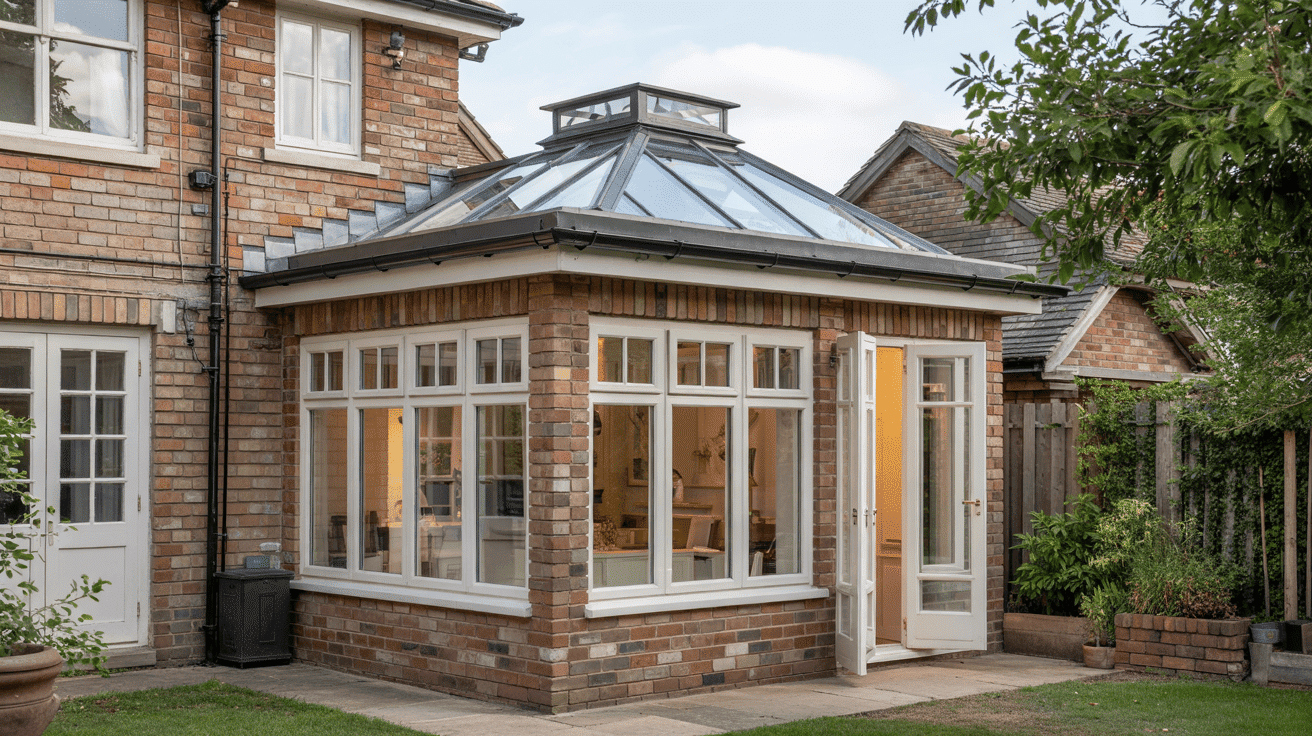
Install a single roof lantern above your extension space. This creates a focal point while flooding the area with light. The lantern sits centrally, making even the smallest orangery feel spacious.
Choose double-glazed units for better temperature control. White frames work well with most home styles.
2. Brick Base Orangery
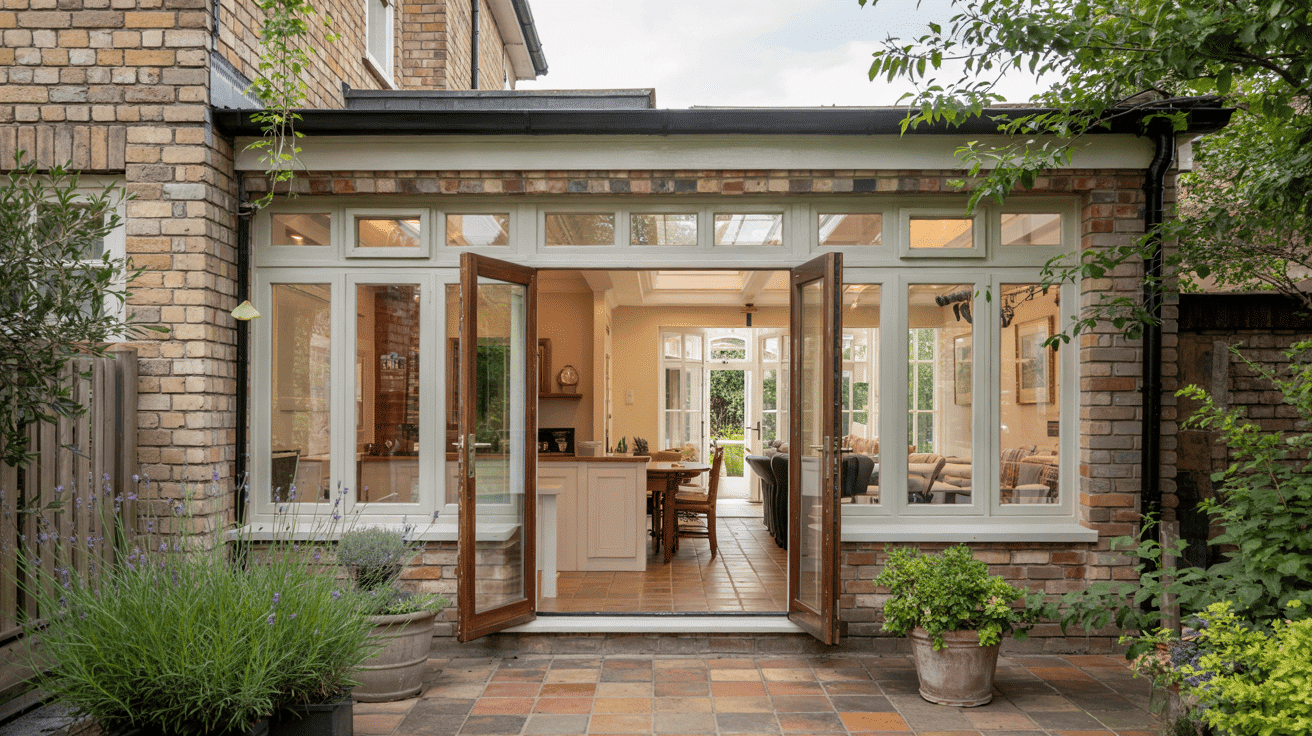
Build your orangery on a brick or stone base that matches your home. This creates visual continuity while providing solid insulation at ground level.
French doors offer traditional charm and moderate opening space. Bifold doors give you wider access to the garden but need more clearance.
The brick base should be at least 600mm high for proper proportions. This height also helps with furniture placement.
3. Lean-To Side Return Orangery
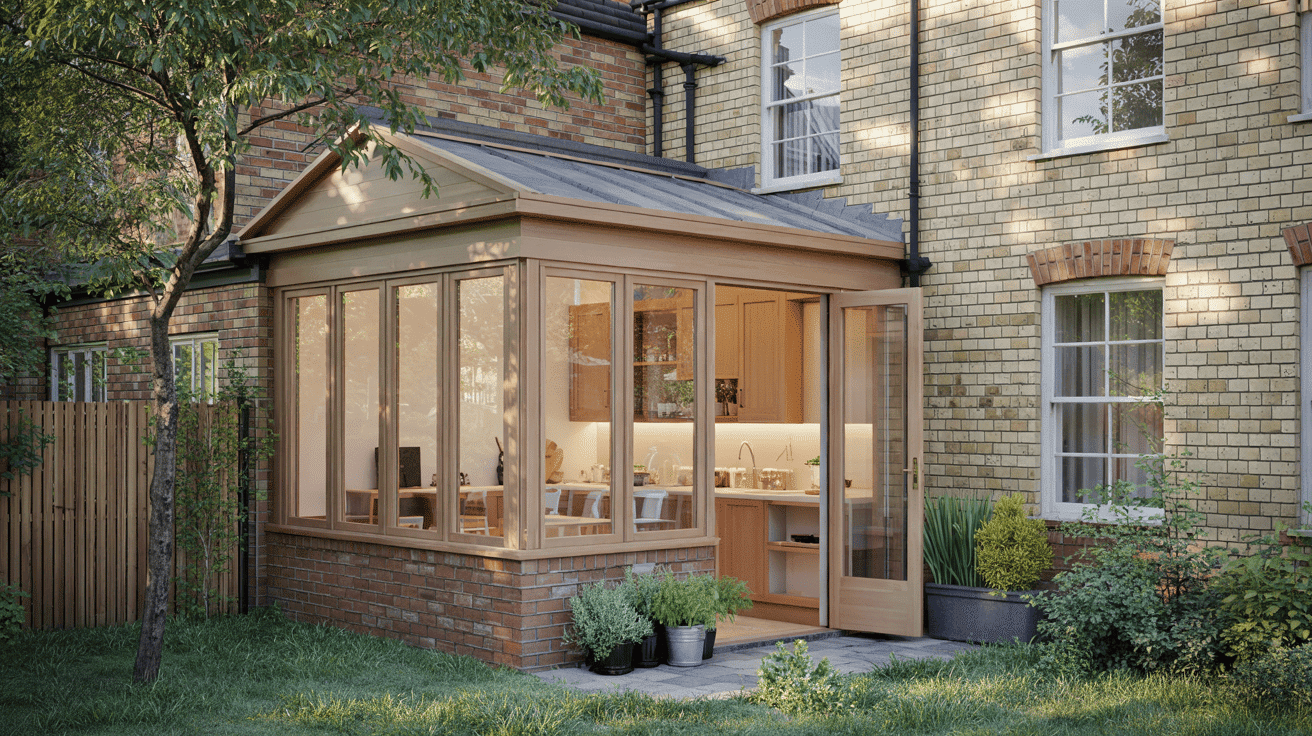
Side return extensions are a perfect fit for terraced homes. A lean-to style orangery maximizes the available width while keeping costs down.
This design works especially well for small orangery kitchen extension projects. The linear layout suits kitchen workflows naturally.
Keep the pitch angle at least 15 degrees for proper drainage. Consider opening rooflights for ventilation.
4. Bay-Shaped Orangery
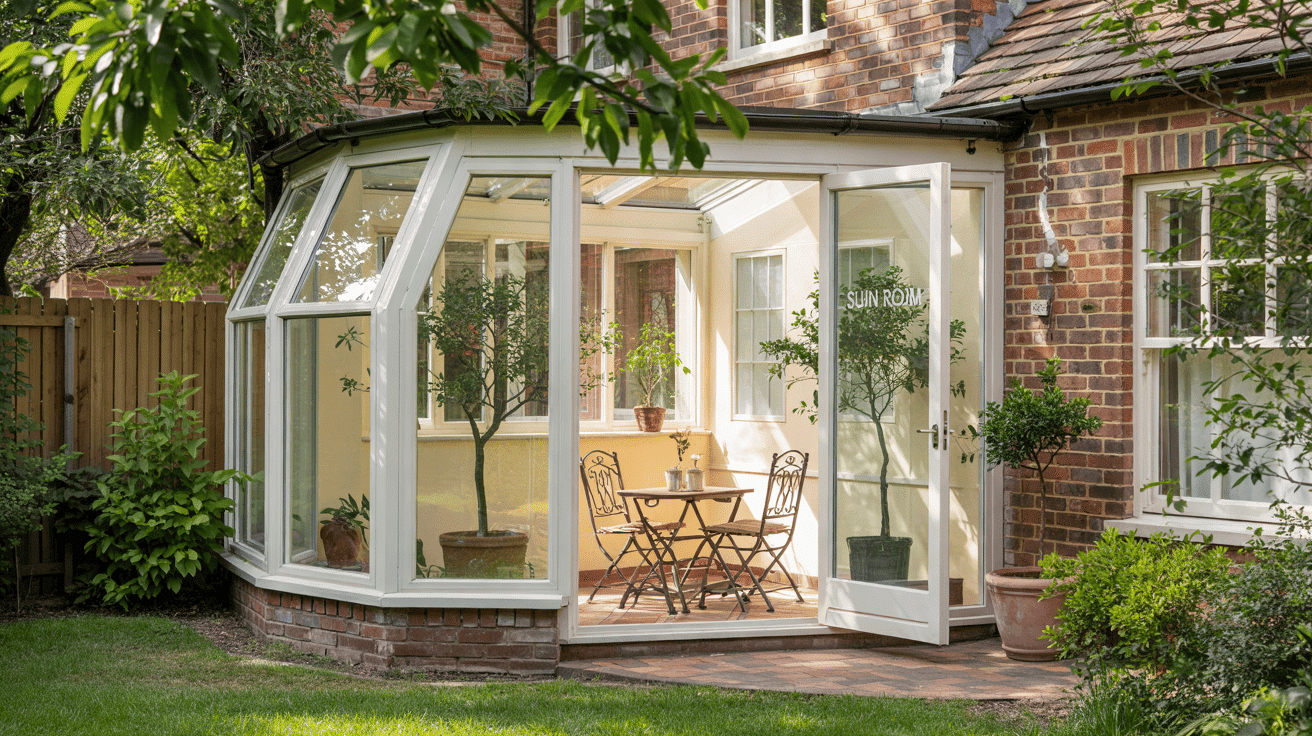
Irregular garden shapes benefit from custom polygonal designs. Three or five-sided orangeries can fit corners or curved boundaries better than rectangular shapes.
Bay-shaped extensions create more floor space than straight walls. They also provide multiple viewing angles of your garden.
Work with your architect to optimize the angles for your specific plot. Each facet should be at least 1.2 meters wide for practical use.
5. Flat Roof Orangery

Flat roof orangeries suit modern homes and tight height restrictions. Multiple rooflights replace the traditional pitched glass sections.
Space the rooflights evenly across the roof area. This prevents dark spots and ensures balanced lighting throughout the day.
Include at least one opening rooflight for ventilation. Electric options work well for hard-to-reach positions.
6. Colored Frame Orangery
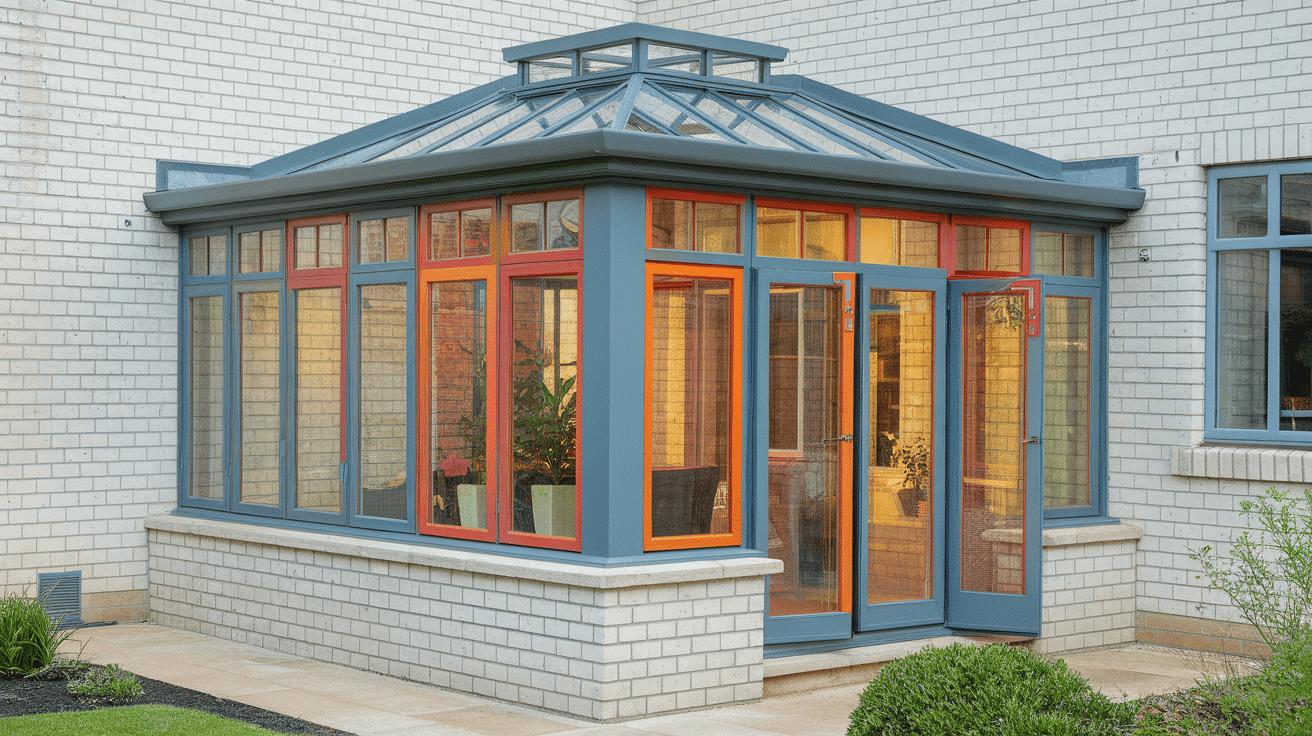
Bold frame colors can make small spaces feel more significant. Dark frames like anthracite gray or black create strong definition against light walls.
Alternatively, colored frames, such as sage green or navy blue, add character. Match or complement your existing window frames for a consistent look.
Consider the orientation when choosing colors. Dark frames absorb more heat on south-facing extensions.
7. Garden Room Orangery
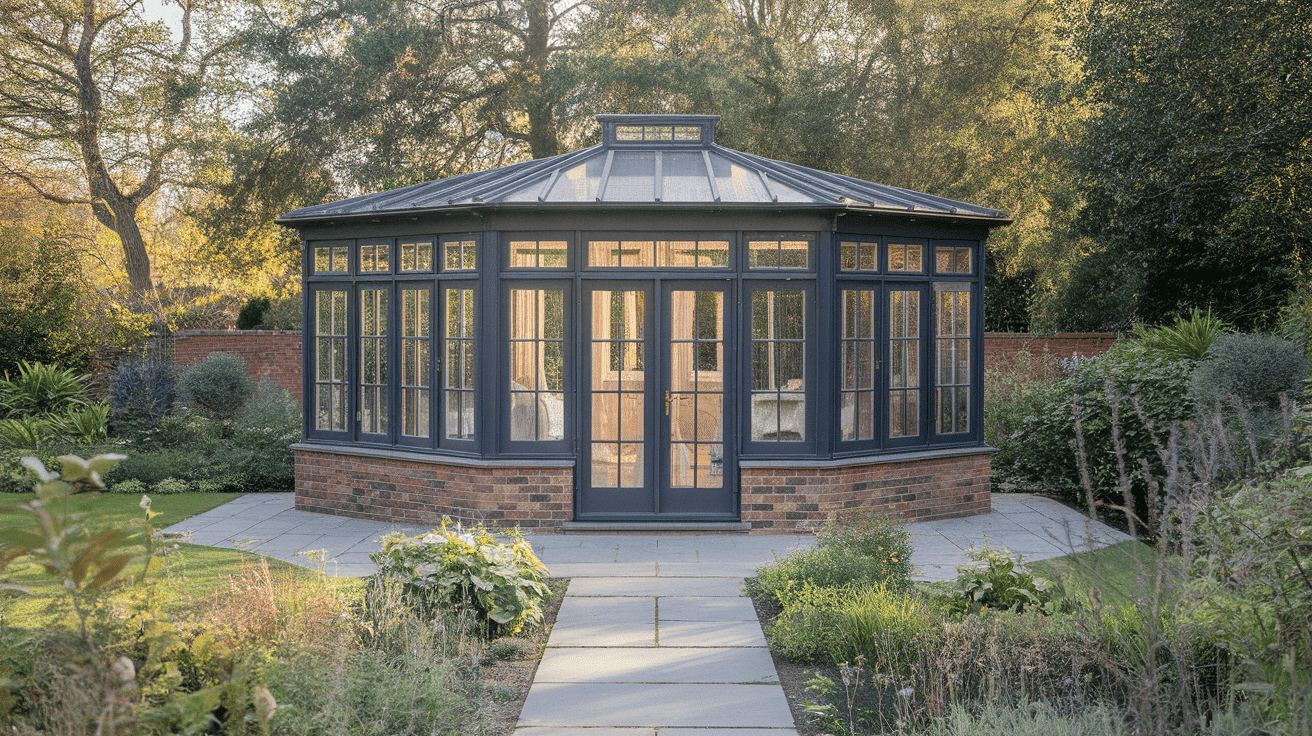
Not all orangeries need to connect directly to your house. Standalone versions work well as garden offices, studios, or entertaining spaces.
Position them to capture the best views and sun angles. Include proper foundations and utility connections if needed.
Access paths should be well-lit and slip-resistant. Consider the visual impact from your house windows.
8. Open-Plan Kitchen Orangery
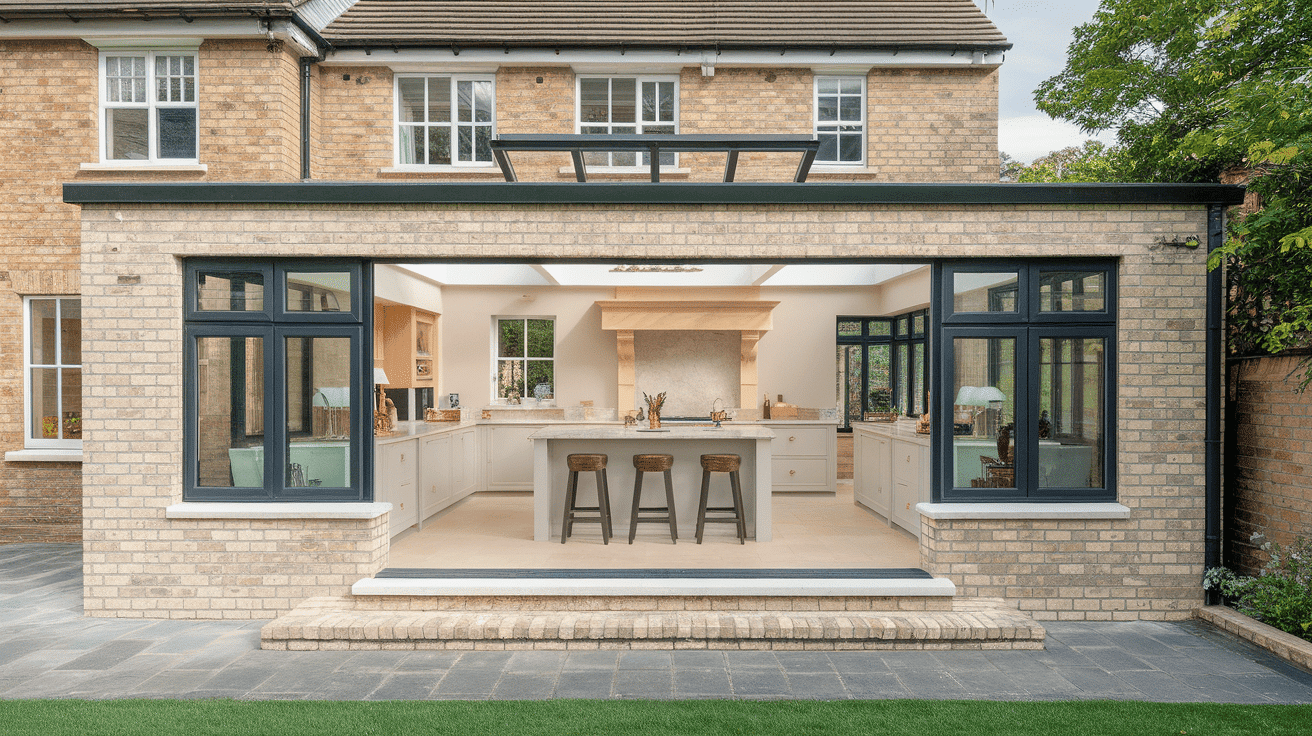
Remove walls between your existing kitchen and new orangery to create a flowing space. This makes both areas feel larger and more connected.
Plan the layout so that cooking areas are located in the main house. Use the orangery section for dining, prep work, or casual seating.
Consider structural requirements before removing walls. Load-bearing elements may need steel beams or alternative support.
9. Kitchen Island Orangery
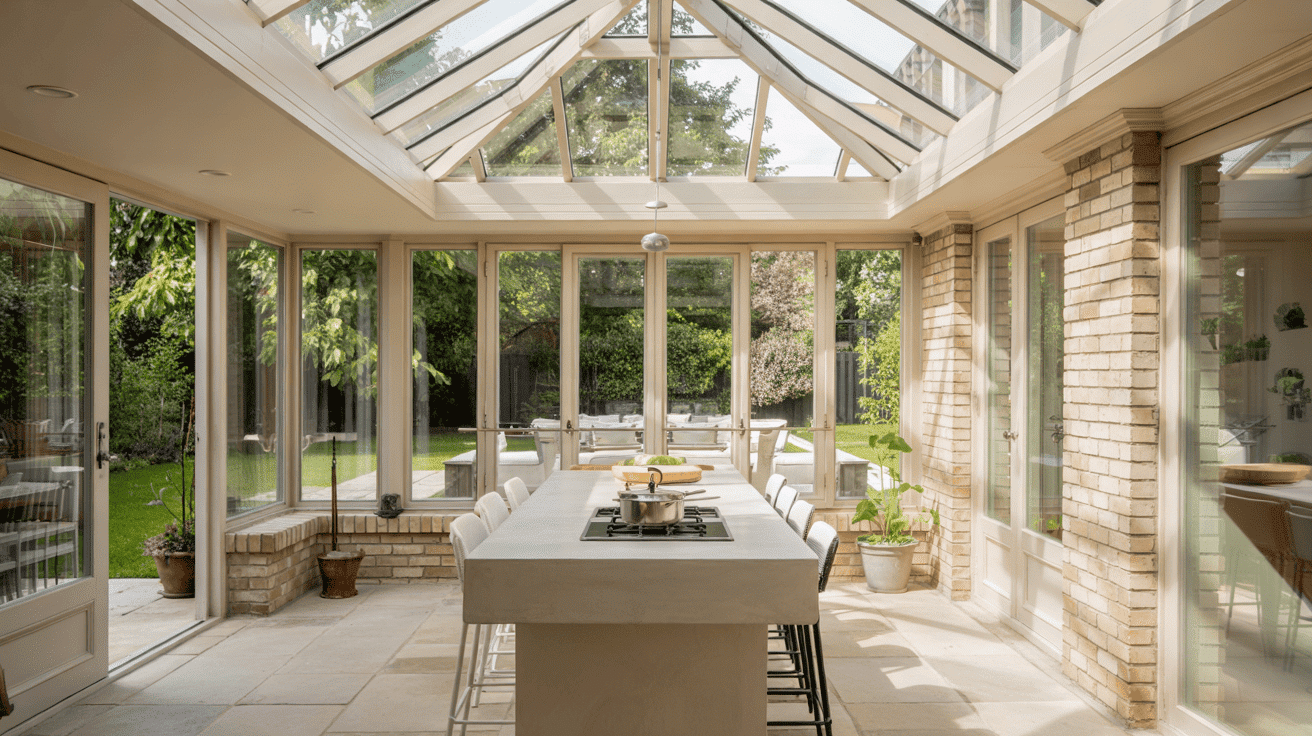
Position a kitchen island directly under your main roof lantern. This creates a natural focal point while providing excellent task lighting.
The island can include seating, storage, or cooking facilities. Keep plumbing and electrical access in mind during planning.
Allow at least 1.2 meters of clearance around all sides of the island. This ensures comfortable movement during cooking.
10. Bifold Door Orangery
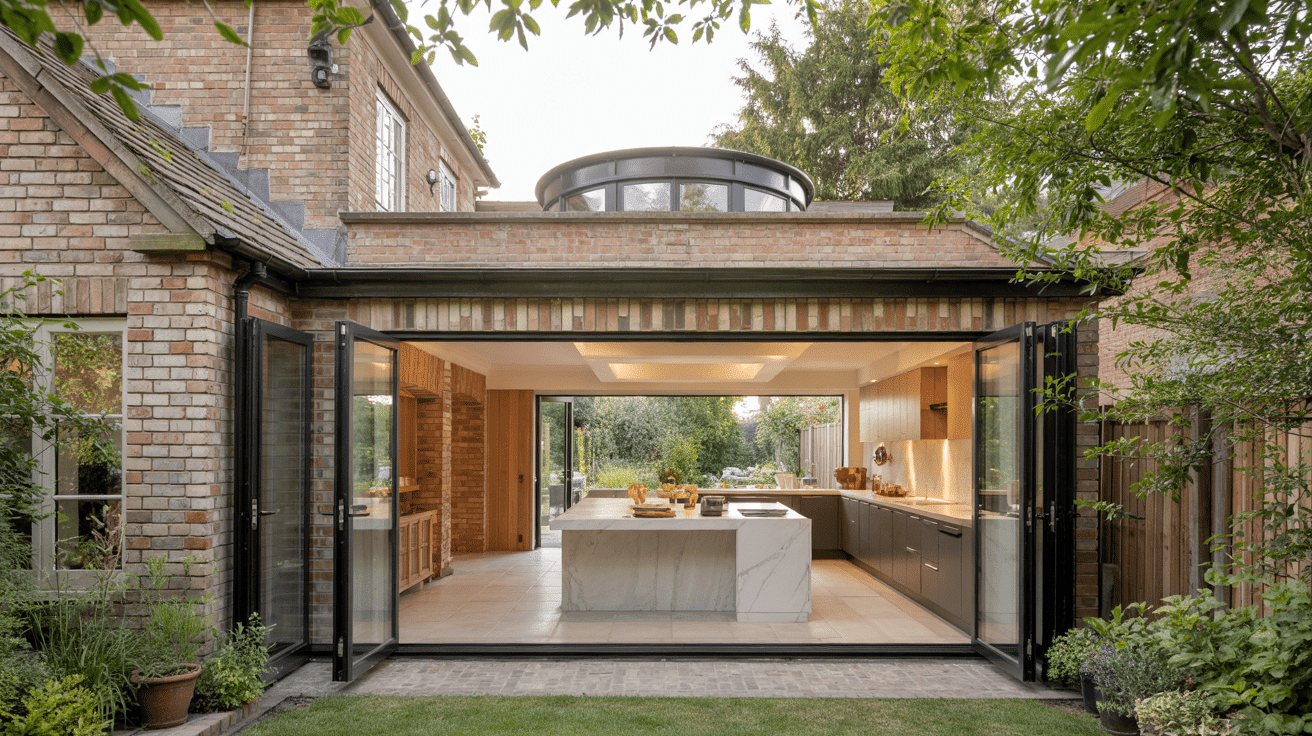
Install bifold doors across the entire back wall of your orangery. When open, they create an uninterrupted connection between the kitchen and the garden.
This works particularly well for small orangery kitchen extension designs. The opening makes cooking and entertaining feel more spacious.
Select doors with low-threshold options for easy access. Consider wind direction and prevailing weather patterns.
11. Partial Wall Orangery
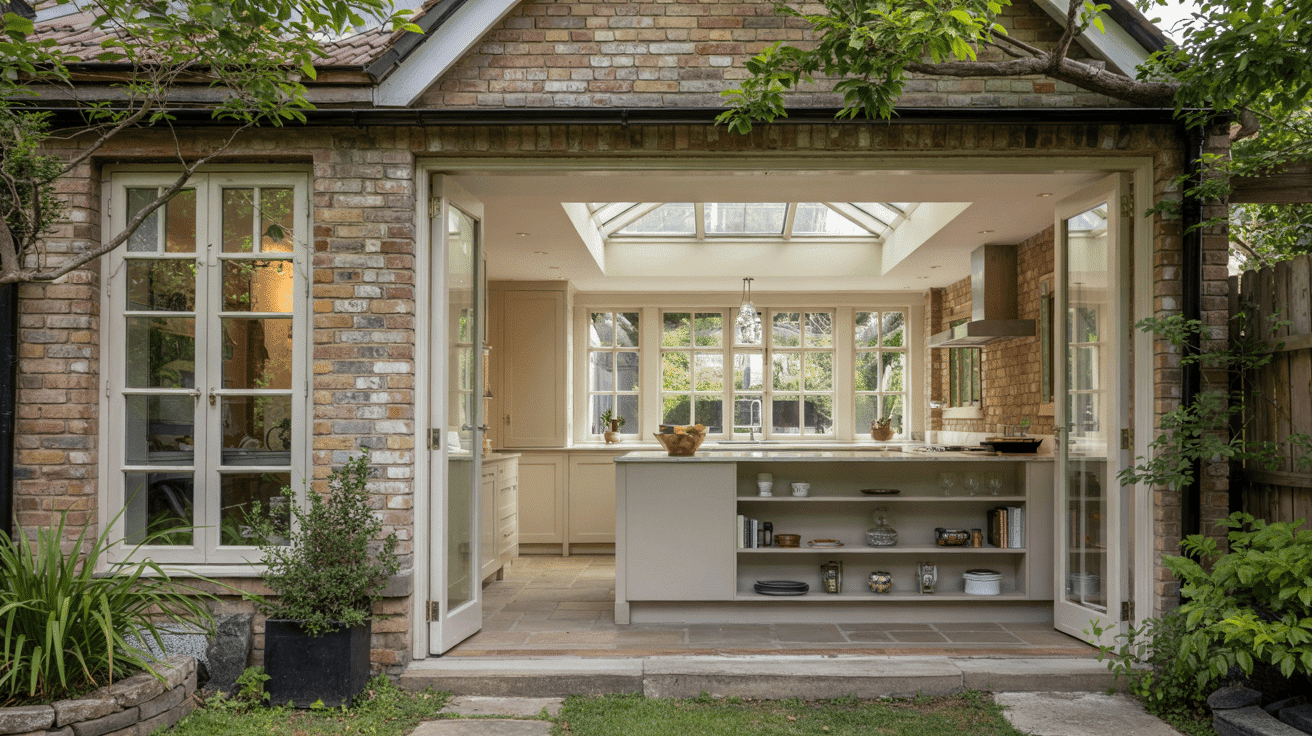
Create a partial wall between your kitchen and orangery, rather than a full separation. This maintains distinct zones while keeping sight lines open.
The partial wall can include breakfast bar seating or display shelving. Keep it low enough not to block light transfer.
This approach works well when you want to keep cooking smells contained while maintaining a visual connection.
12. Same Flooring Orangery
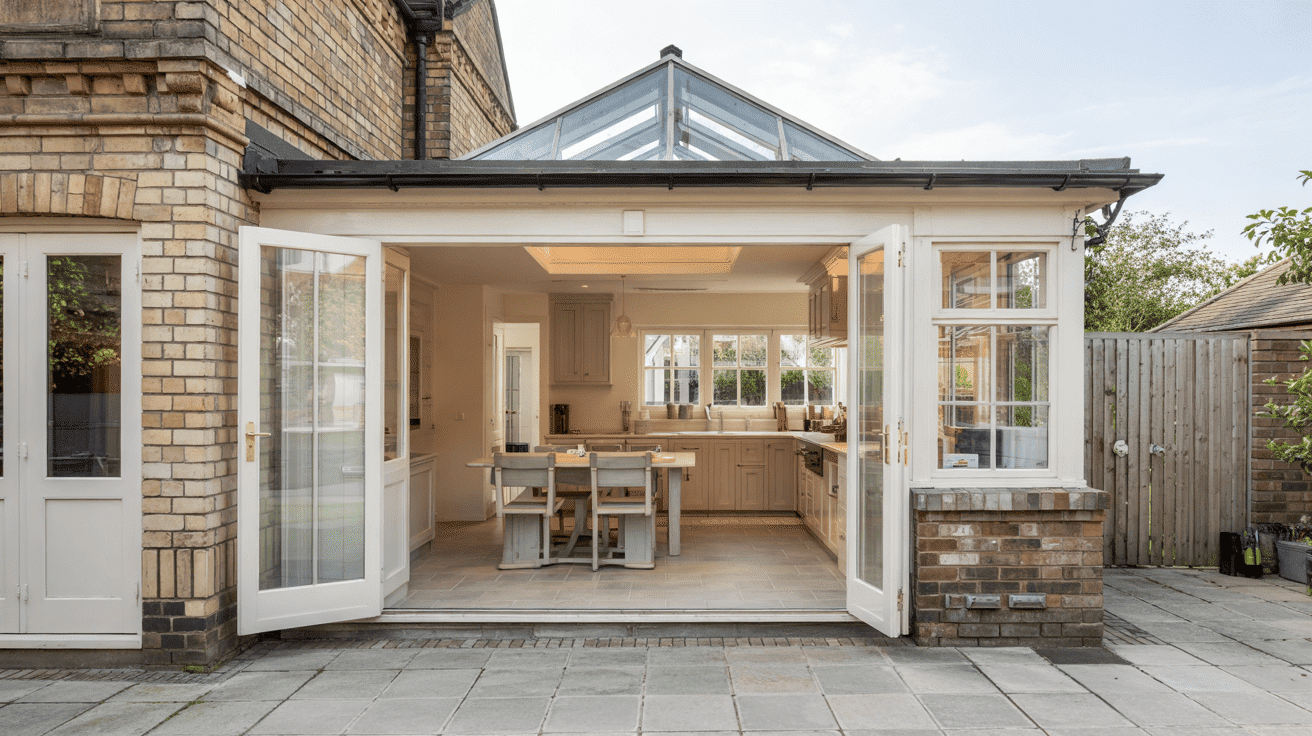
Use the same flooring material throughout your kitchen and orangery extension. This creates the illusion of one larger space rather than two separate rooms.
Large-format tiles work particularly well for this technique. They minimize joint lines and create clean sight lines.
Ensure that proper expansion joints are installed at the junction between old and new construction. This prevents cracking as the building settles.
13. Vented Roof Orangery
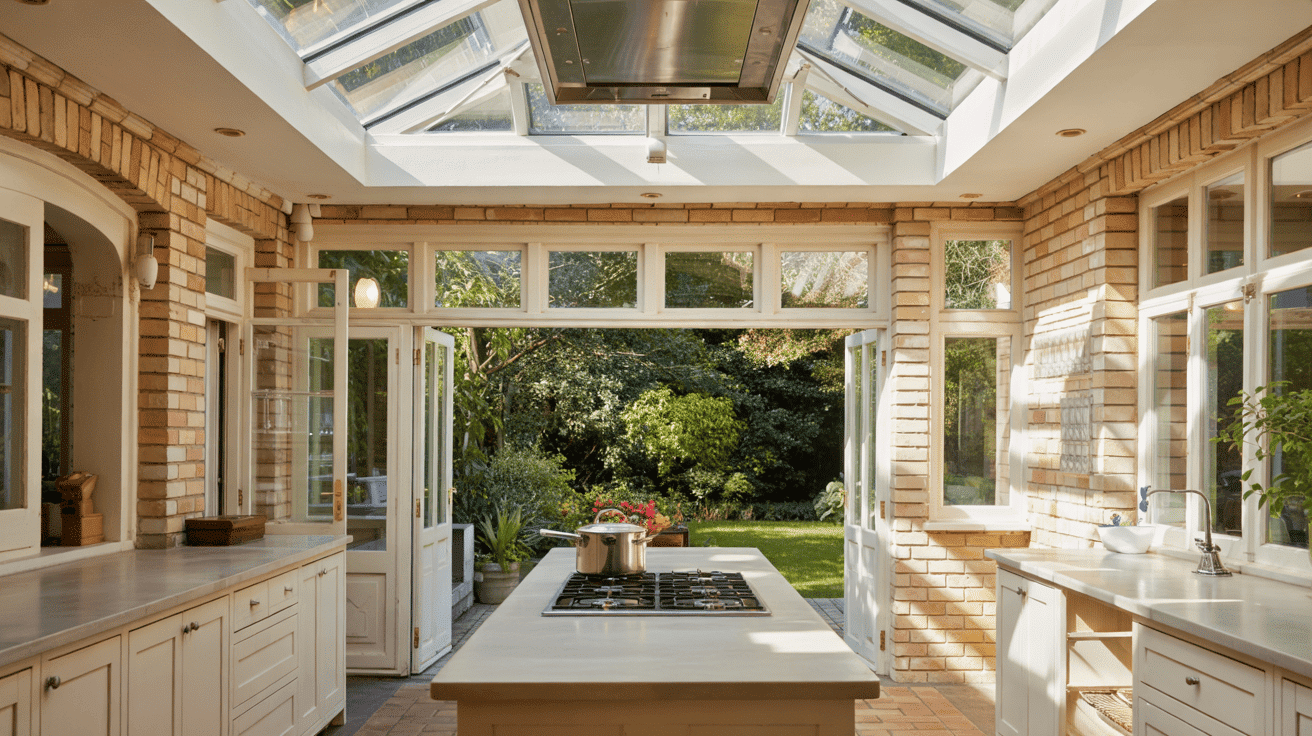
Install opening rooflights directly above any cooking zones in your orangery. This provides natural ventilation for steam and cooking odors.
Electric opening systems work well for hard-to-reach roof positions. Include rain sensors to close automatically during inclement weather.
Position vents to create cross-ventilation when possible. This improves air circulation throughout the space.
14. Multi-Light Orangery
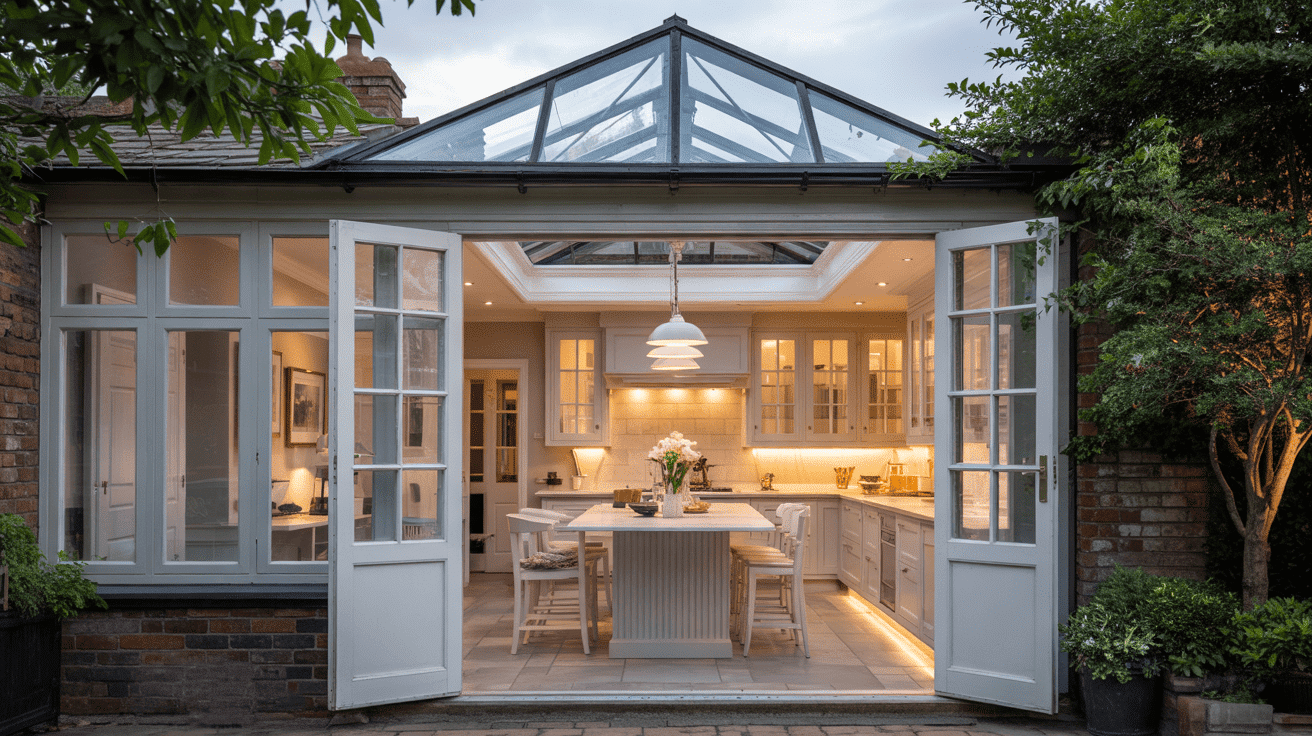
Plan multiple lighting types for different activities and times of day. Pendant lights work well over islands or dining areas.
Under-cabinet lighting provides task illumination for food preparation. Dimmable options let you adjust the mood for entertaining.
Consider how artificial lighting interacts with natural light throughout the day. Warm white LEDs complement daylight better than cool white.
15. Green Roof Orangery
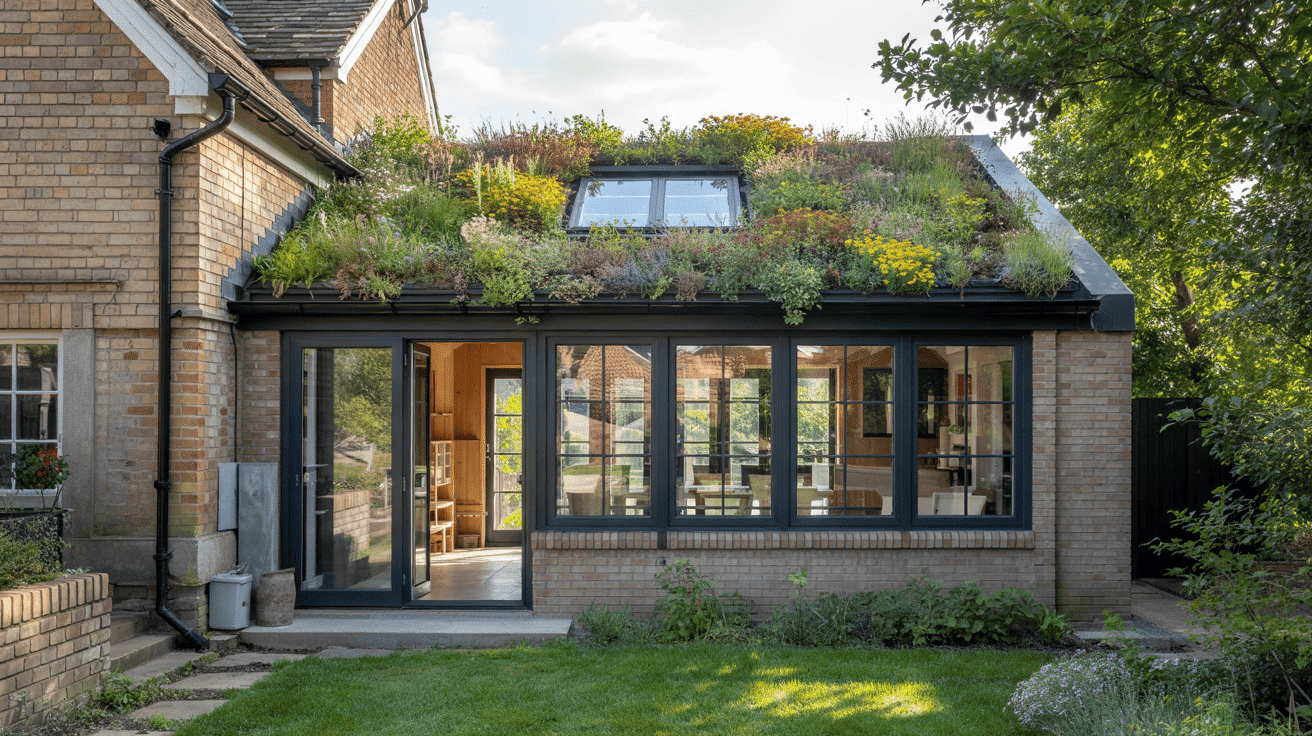
Maximize energy efficiency with high-performance glazing and insulation. Triple-glazed units provide better thermal control than double-glazed options.
Green roofs on flat orangeries provide insulation and manage rainwater. They need structural support and proper waterproofing.
Solar panels can be integrated into orangery roofs to offset energy costs. Check planning requirements for renewable energy installations.
Planning Tips for Small Orangeries
Proper planning from the start prevents costly mistakes and project delays.
Knowing the key requirements helps you plan within regulations and stay on budget. Here are the essential planning considerations for your orangery project.
- Extensions must not exceed 50% of the original garden area and have a maximum height of 4 meters.
- Must be at least 2 meters from the boundary and cannot extend beyond the front wall of your house.
- Listed buildings and conservation areas require planning permission rather than permitted development rights.
- Building regulations cover structural requirements, and kitchen extensions need proper ventilation and utility access.
- Use the Planning Portal for guidance, or consult a planning professional for complex projects.
Final Thoughts
Small orangery extension ideas provide homeowners with flexible solutions to expand their living space while maintaining strong connections to outdoor areas.
These structures offer superior insulation compared to traditional conservatories while delivering the bright, airy feel that makes homes more enjoyable throughout the year.
The key to success lies in selecting the right style for your specific property and needs.
From simple roof lantern approaches to comprehensive small orangery kitchen extension projects, proper planning ensures optimal results within budget constraints.
Before moving forward with any project, always check local planning requirements and building regulations. Each property has unique considerations that affect design choices and installation processes.
Which small orangery extension style works best for your home? Share your thoughts in the comments below.
