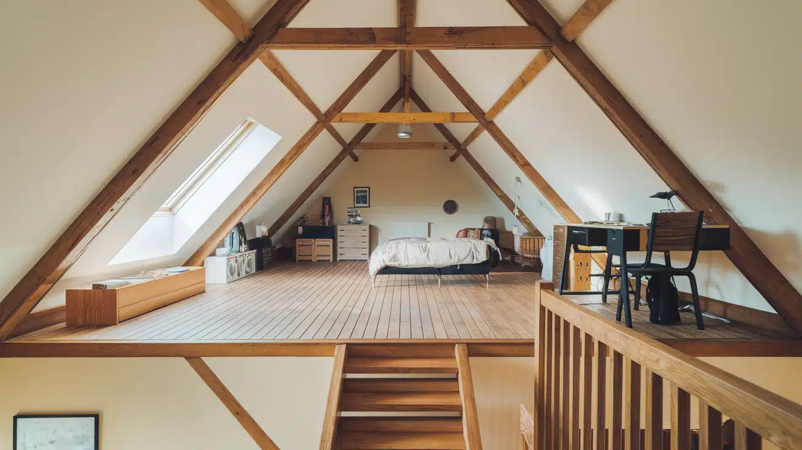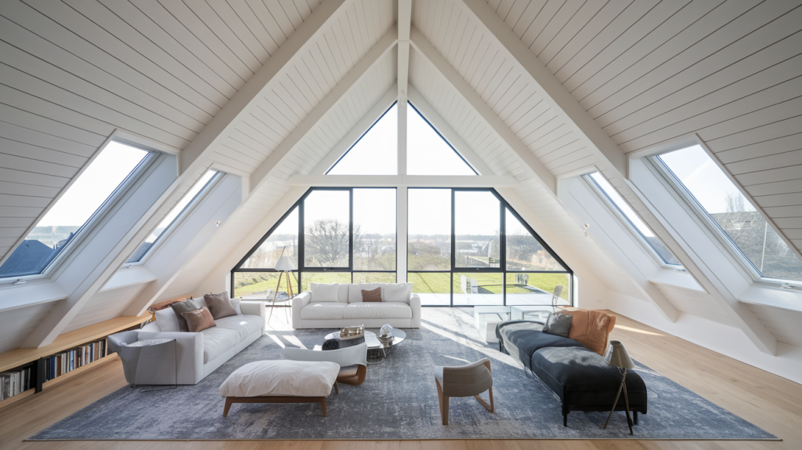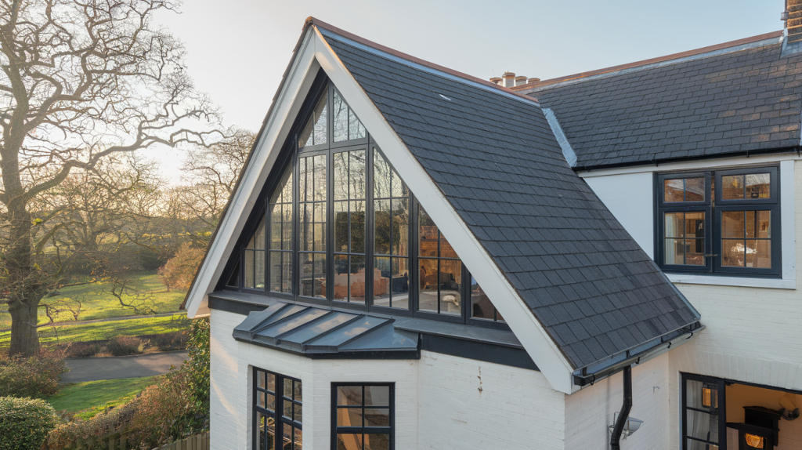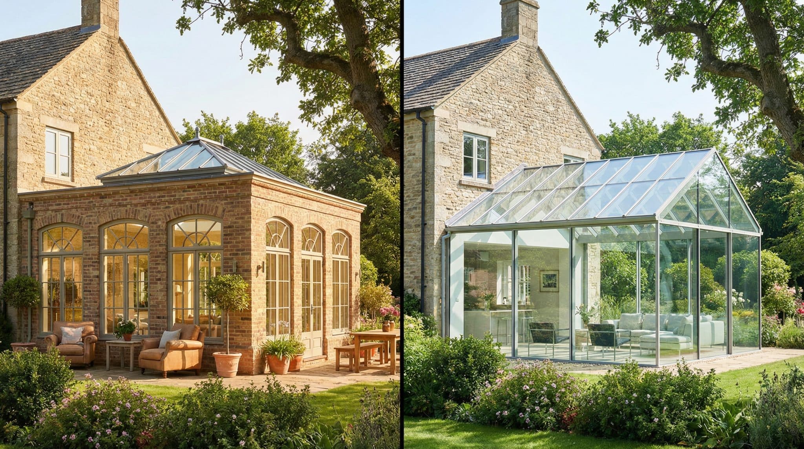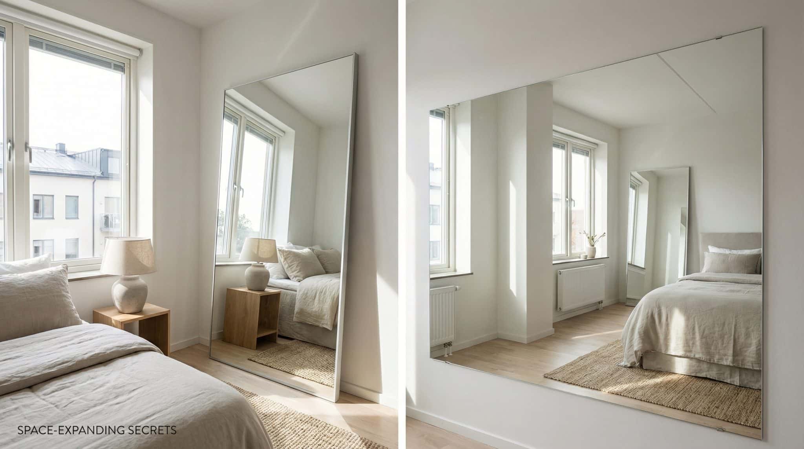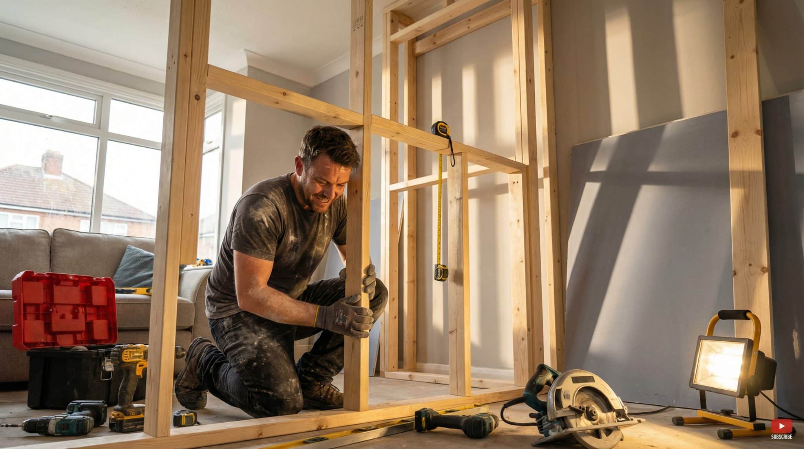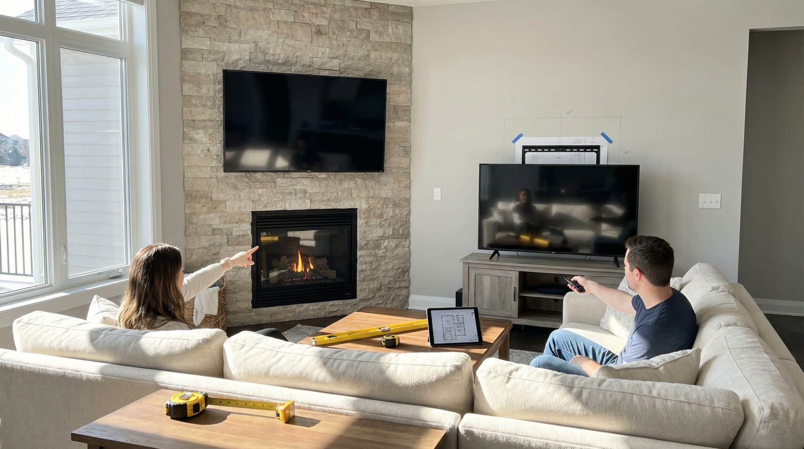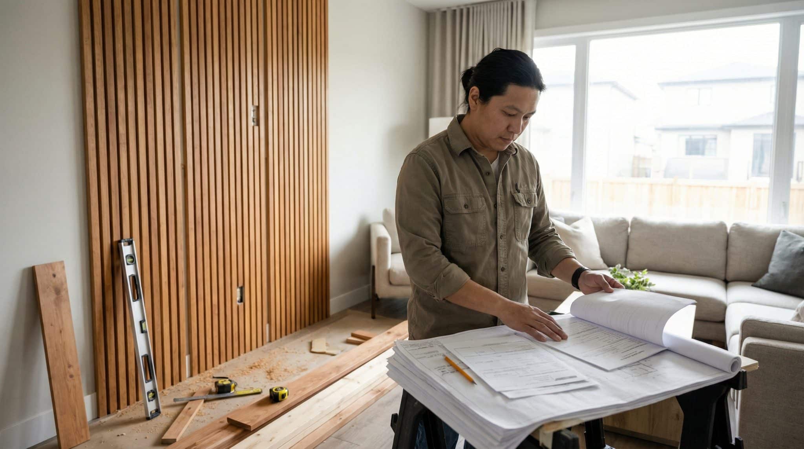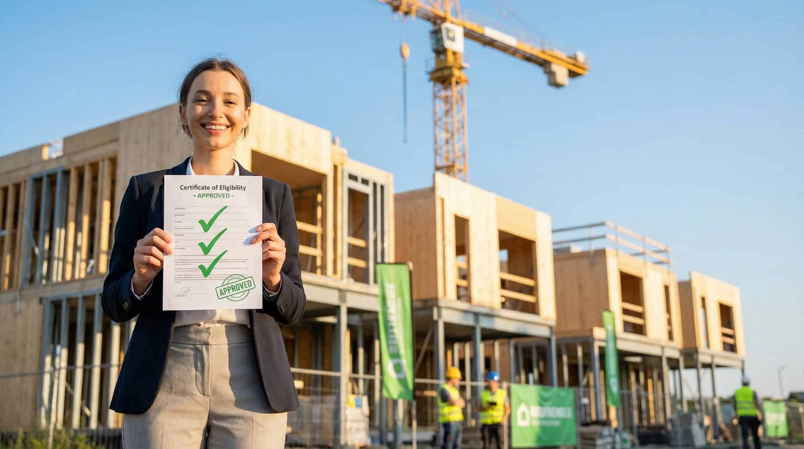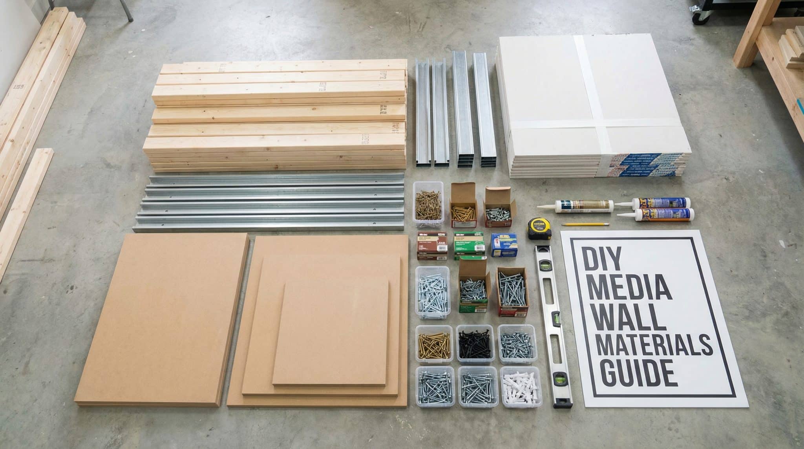Looking at your cramped home and wondering where you’ll find extra space?
I know that feeling, every corner seems occupied, and your family is growing faster than your square footage.
But here’s something that might surprise you: the solution could be sitting right above your head. Your loft space holds massive potential, and inside dormer conversions can turn that dark, unused area into bright, functional rooms.
What makes inside dormers special is how they work within your existing roof structure. They add headroom and natural light without significantly altering your home’s external appearance.
I’ll show you exactly how inside dormer loft conversions work, what types suit different homes, and the creative ways you can change your forgotten loft into valuable living space.
What is an Inside Dormer Loft Conversion?
An inside dormer loft conversion is a type of roof extension, often called a dormer extension, that creates extra living space by building a dormer window structure that sits within your existing roofline. Unlike external dormers that project outward from the roof, an inside dormer is built into the roof space itself, within the attic volume.
This conversion method works by creating a vertical wall and window area that extends inward from the roof slope. The dormer structure provides additional headroom and natural light to your loft space without dramatically changing your home’s external appearance.
The process involves cutting into your existing roof structure and installing a dormer frame that creates usable floor space. This method is particularly effective for homes where traditional loft conversions might not provide enough headroom or natural light.
Key Features of Dormer Loft Conversion
Inside dormer conversions differ significantly from other loft conversion types in several important ways.
1. Space Creation: The dormer extends into your roof cavity rather than projecting outward. This creates a rectangular area with a full-height ceiling, allowing you to stand comfortably.
2. Light Enhancement: The vertical dormer window brings natural light directly into the center of your loft space, enhancing its ambiance. This solves the common problem of dark, unusable areas in standard loft conversions.
3. Structural Integration: The dormer becomes part of your existing roof structure. It doesn’t add bulk to your home’s exterior profile, unlike external dormers.
4. Floor Area: Inside dormers typically add 15-25 square feet of usable floor space per dormer, depending on your roof size and pitch.
5. Ceiling Height: Most inside dormers provide 7-8 feet of headroom in the dormer area, compared to sloped ceiling areas that typically offer only 5-6 feet.
Why Choose an Inside Dormer?
Inside dormer conversions are ideal for specific property types and situations
- Steep Roof Pitch Properties: If your home has a roof pitch of 45 degrees or steeper, an inside dormer is a more effective conversion method than other options. The steep angle provides enough internal space for the dormer structure.
- Limited Headspace Solutions: Properties with shallow loft spaces benefit most from inside dormers. The vertical dormer wall creates areas where adults can stand upright comfortably.
- Planning Permission Advantages: Inside dormers often fall within permitted development rights. They don’t significantly alter your home’s external envelope, making approval easier than for external dormers.
- Cost Considerations: These conversions typically cost 10-20% less than external dormers because they require less external structural work and materials.
- Minimal External Impact: Your home’s street-facing appearance remains largely unchanged. This is particularly important in conservation areas or when maintaining property character is a priority. Positioning it as a rear dormer or side dormer can further reduce visual impact.
- Weather Protection: Since the dormer sits within your existing roof structure, it’s naturally protected from weather exposure. This can mean lower maintenance requirements over time.
- Energy Efficiency: Inside dormers create less thermal bridging than external dormers. This helps maintain your home’s insulation performance and reduces heat loss.
The inside dormer option works best when you need focused areas of extra headroom rather than expanding your entire loft footprint. It’s particularly effective for creating specific functional zones, such as a reading nook, office corner, or sleeping area like an attic bedroom, within a larger loft conversion project.
Analyzing the Types of Dormer Loft Conversions
Different dormer styles suit different homes and budgets. Here are the three main types to consider.
1. Flat Roof Dormer
Flat roof dormers are the most common type of dormer conversion in the UK. They feature a horizontal roof surface that creates maximum internal headroom and floor space.
The flat design allows for larger windows, bringing more natural light into your loft area.
This style is well-suited for most roof types and offers excellent value for money. The simple construction means lower building costs and faster installation times compared to other dormer styles.
Advantages
- Maximum headroom (typically 7-8 feet)
- Cost-effective construction
2. Gable End Dormer
Gable end dormers feature a triangular, pitched roof design that matches your home’s existing roofline. This creates a more traditional appearance that blends better with period properties. The pitched roof allows for cathedral-style ceilings inside your converted loft space.
The gable design works particularly well on Victorian and Edwardian homes where maintaining architectural character is important. It creates an attractive external feature while providing substantial internal space.
Advantages
- Cathedral ceilings: create an open, airy feeling
- Better architectural integration with the existing home style
3. Shed Dormer
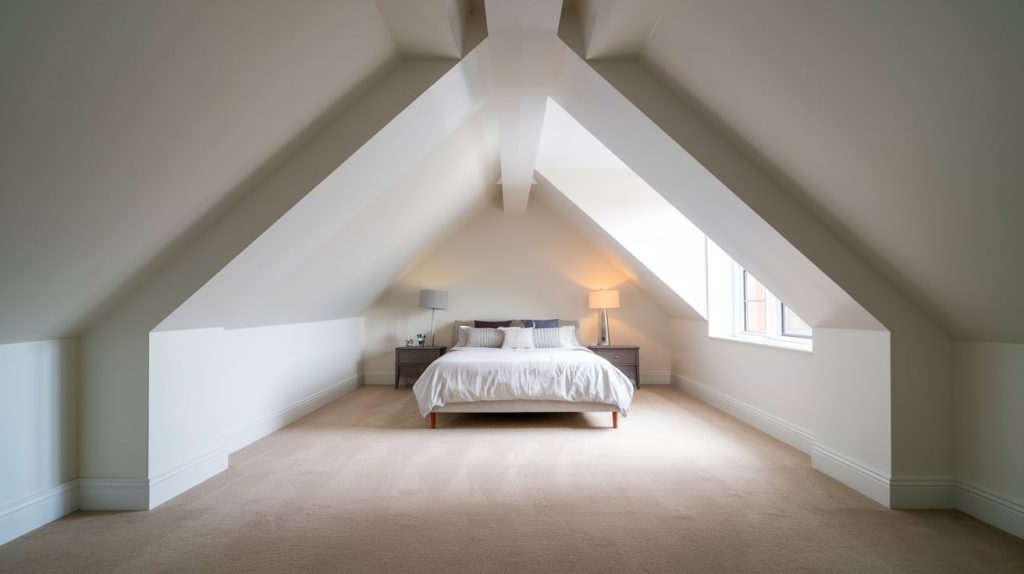
Shed dormers feature a single sloped roof that extends from your main roofline. This creates a simple, rectangular internal space with consistent headroom throughout. The straightforward design makes shed dormers one of the most affordable conversion options available.
Construction is relatively quick because the simple roof structure requires fewer materials and less complex framing. This makes shed dormers popular for budget-conscious homeowners who need basic extra space.
Advantages
- Cost-Effective Construction: Shed Dormers Require Fewer Materials and Simpler Framing.
- Maximum Usable Floor Space: The long, rectangular design provides consistent headroom throughout the entire area.
Creative Ideas for Your Inside Dormer Loft Conversion
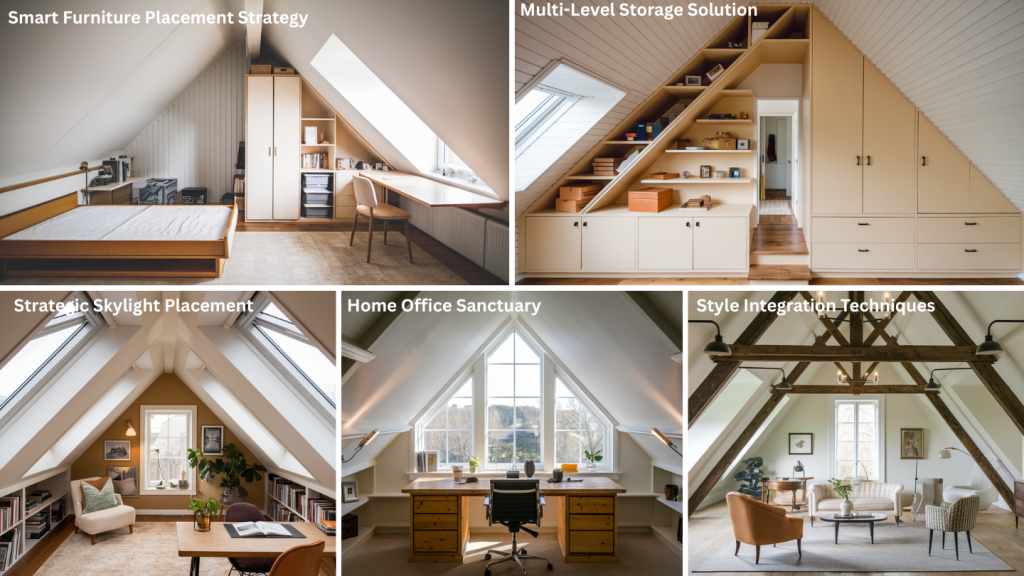
Analyze creative ideas for your interior dormer loft conversion, from smart furniture placement to stylish home office setups, to maximize space and functionality. This works for a loft bedroom or a home office.
1. Smart Furniture Placement Strategy
Position your largest furniture pieces against the dormer’s vertical wall where you have full headroom. Place beds, desks, or wardrobes here to make the best use of the standing space.
Use low-profile furniture in areas with sloped ceilings for storage or seating. This layout creates clear walking paths and maximizes functional zones within your converted loft space.
2. Multi-Level Storage Solutions
Install built-in storage at different heights to match your roof slope. Create deep cupboards under the lowest sections, medium-height shelving in mid-slope areas, and tall wardrobes against the dormer wall.
This tiered approach uses every inch of available space while maintaining easy access to your belongings throughout the loft conversion.
3. Strategic Skylight Placement
Add skylights in the sloped roof sections to bring natural light into the darker corners of your loft. Position them above key areas, such as reading nooks or workspaces.
Skylights also make low-ceiling areas feel more open and airy. Choose opening skylights for natural ventilation, which is particularly important in loft spaces that can get warm during summer months.
4. Home Office Sanctuary
Position your desk directly in front of the dormer window for natural light and outside views during work hours. Install built-in shelving along the sloped walls for books and office supplies.
Add good task lighting for evening work and ensure you have adequate electrical outlets for computers and equipment. The quiet loft location provides perfect separation from household distractions.
5. Style Integration Techniques
Select design elements that reflect your personal style while incorporating the loft’s distinctive architecture. Expose the original roof beams to showcase rustic character, add modern lighting fixtures for a contemporary appeal, or install vintage furniture for a period charm.
Use consistent color schemes and materials throughout to create a cohesive look that feels intentional rather than cramped or cluttered.
What You Need to Know About Planning Permissions and Building Regulations?
Learn when planning permission is required for your dormer loft conversion, including size limitations, roofline changes, and special circumstances such as listed properties or conservation areas, and which building regulations may apply.
1. You DON’T Need Planning Permission When
- Under permitted development, you can add up to 40-50 cubic meters of space without needing planning permission. This is usually enough to create a comfortable loft space, but if your dormer exceeds this volume, you’ll need to go through the formal planning process.
- If your dormer is designed to fit within the existing roof structure and doesn’t rise above your current ridge line, it generally won’t require planning permission. This is an important consideration, as changing the roofline could significantly impact the external appearance of your home and may require approval.
- One of the key factors in permitted development is maintaining the overall appearance of your home. The dormer should blend with the existing roof and not make substantial changes to the overall look of your property from the outside.
2. You DO Need Planning Permission When
- If your dormer exceeds 50 cubic meters of additional space, you’ll need to apply for planning permission. This is typically the case when the desired loft space requires a larger dormer, such as in the case of a full-house and an ambitious project to create a spacious living area.
- If your home is listed or situated in a conservation area, the rules change. In these areas, even minor changes to the property can impact its historic value or alter the character of the neighborhood.
- Any major changes to the roofline, such as raising the ridge line or significantly altering the structure, will require planning permission. These changes can affect the appearance and integrity of your home, so it’s essential to check with your local authority if you plan to make such modifications.
Wrapping It Up
Inside dormer loft conversions offer a practical solution for creating extra space without major external changes to your home.
From flat roof dormers that maximize floor area to gable designs that preserve character, there’s an option for every property type and budget.
The key is matching the right dormer style to your specific needs and roof structure. Remember to check planning permissions early, especially if your home is listed or in a conservation area, and review building regulations too. Most inside dormers fall under permitted development rights, making the process smoother than you might expect.
Ready to turn your unused loft into a functional living space?
Begin by measuring your roof pitch and headroom to determine which dormer type best suits your home. Your extra room is waiting right above your head.
