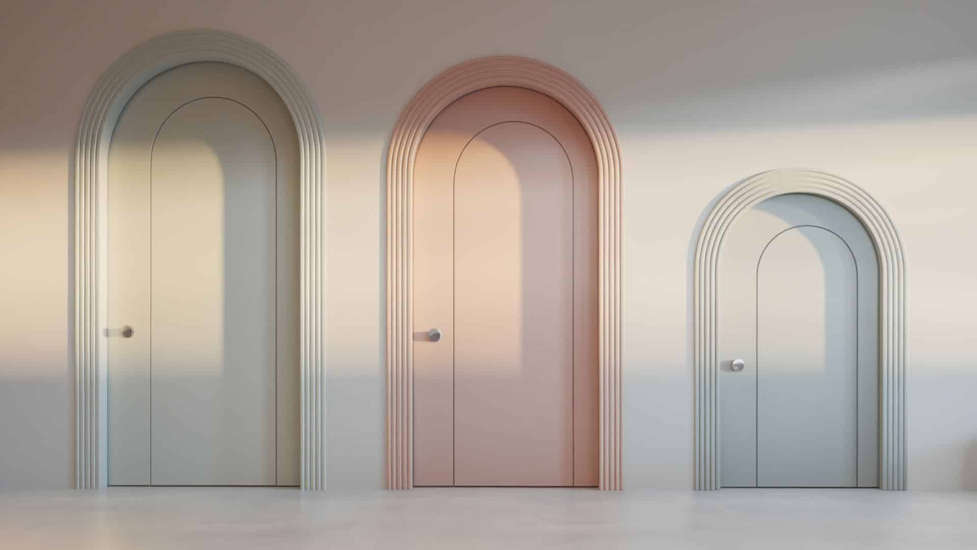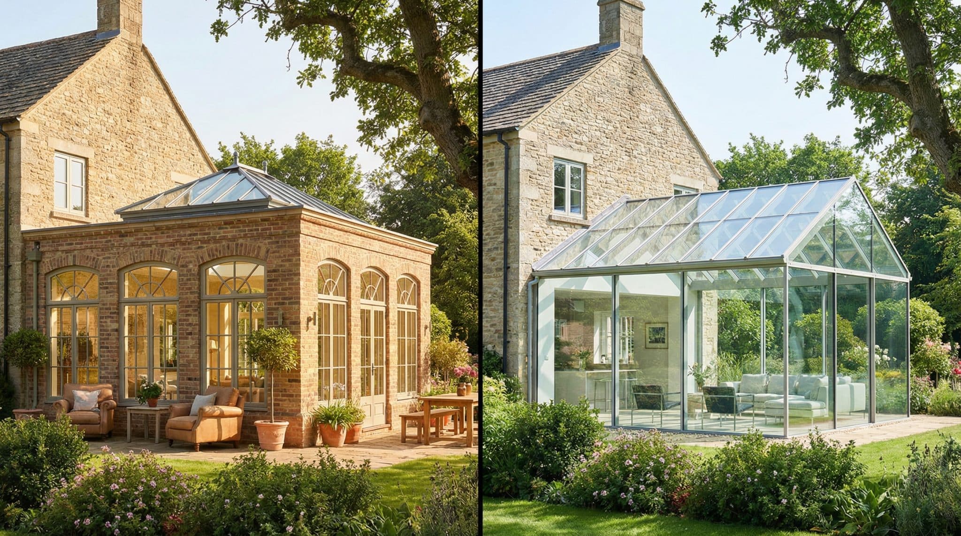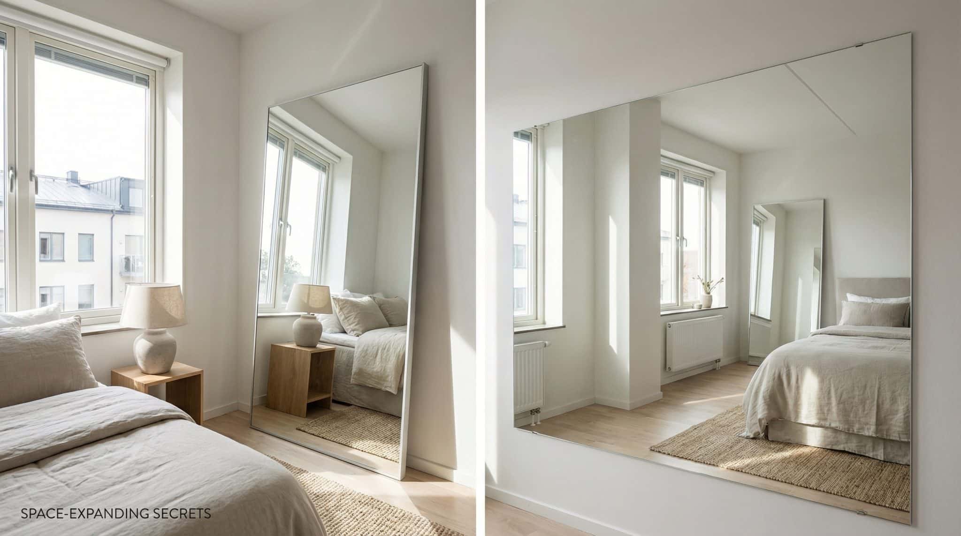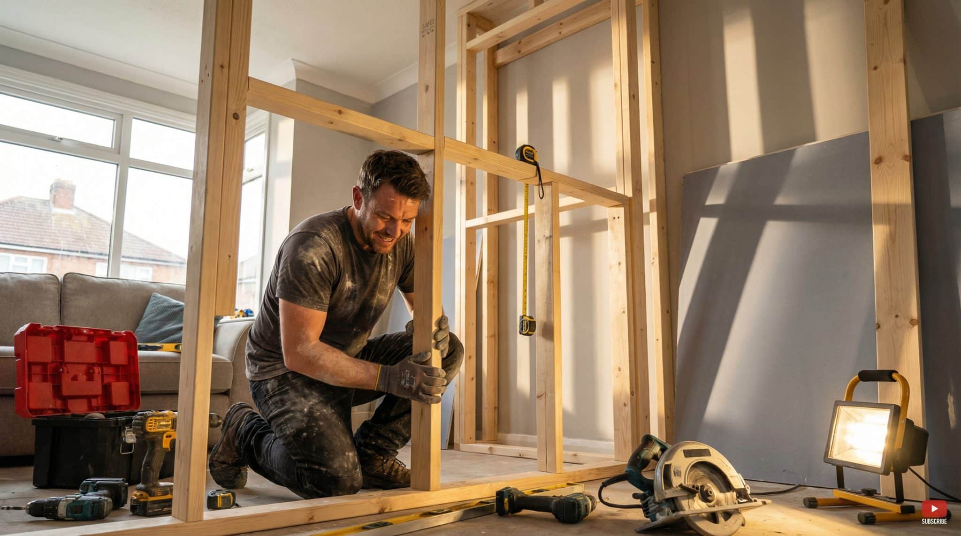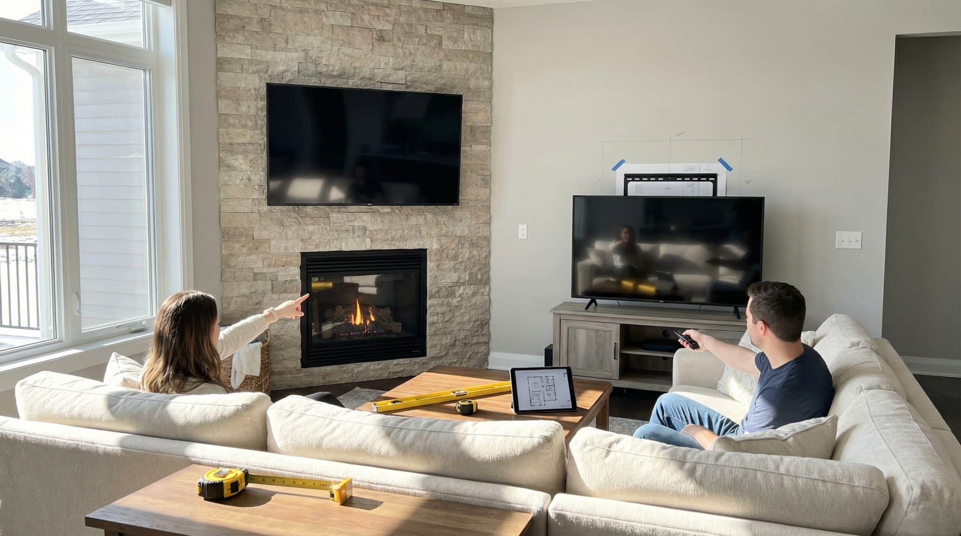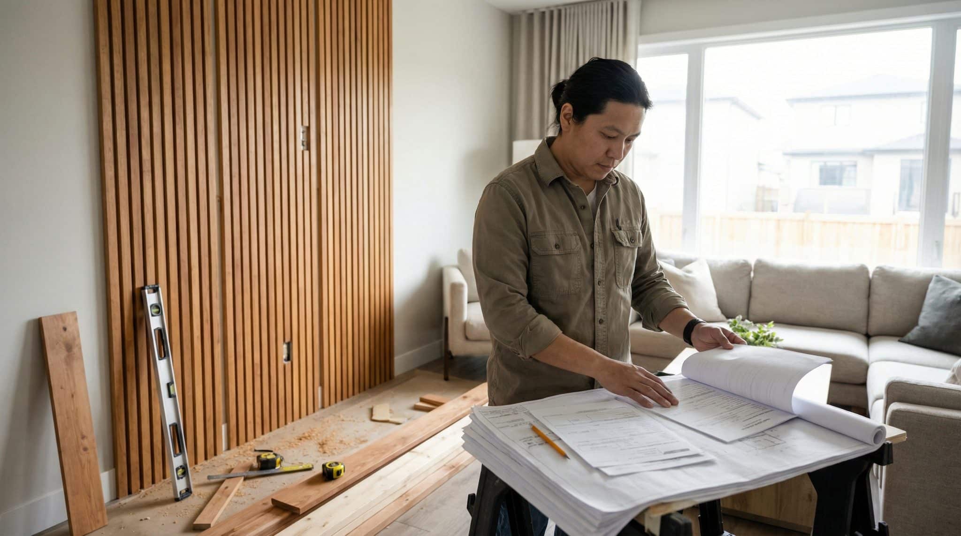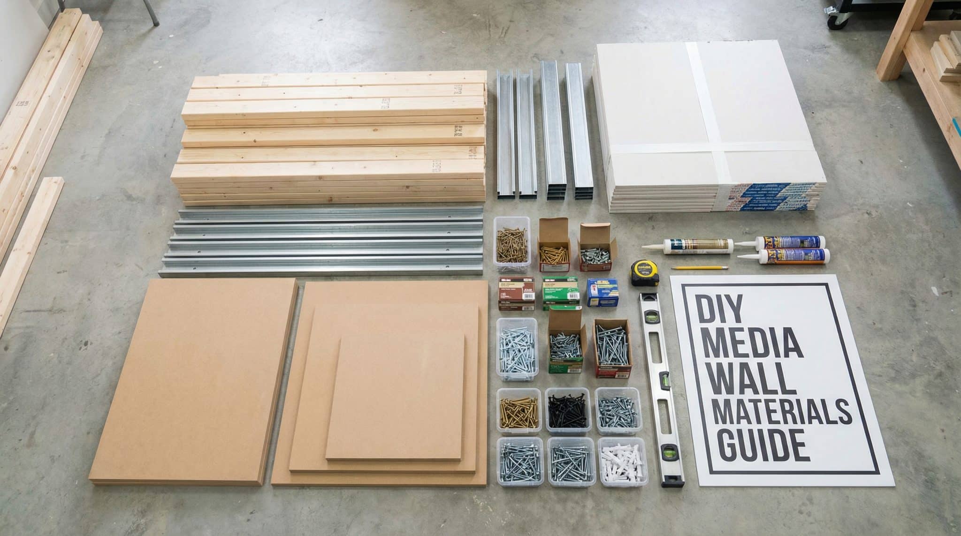Struggling to fit a new door into an old frame? You’re not alone.
Many homeowners encounter this issue, and knowing the width of a door can make all the difference.
Accurate measurements are crucial to ensure a smooth fit, avoiding costly mistakes, delays, and unnecessary returns.
Whether you’re updating your home, replacing a damaged door, or tackling a renovation project, getting the door size right from the start can save you time and frustration.
This guide breaks down UK standard door sizes, explains how to measure correctly, and helps you avoid common mistakes, whether you’re renovating or replacing, so you have a complete picture.
With handy charts, measuring tips, and fixes, this guide is your one-stop resource for stress-free door fitting.
How Wide is a Door in the UK?
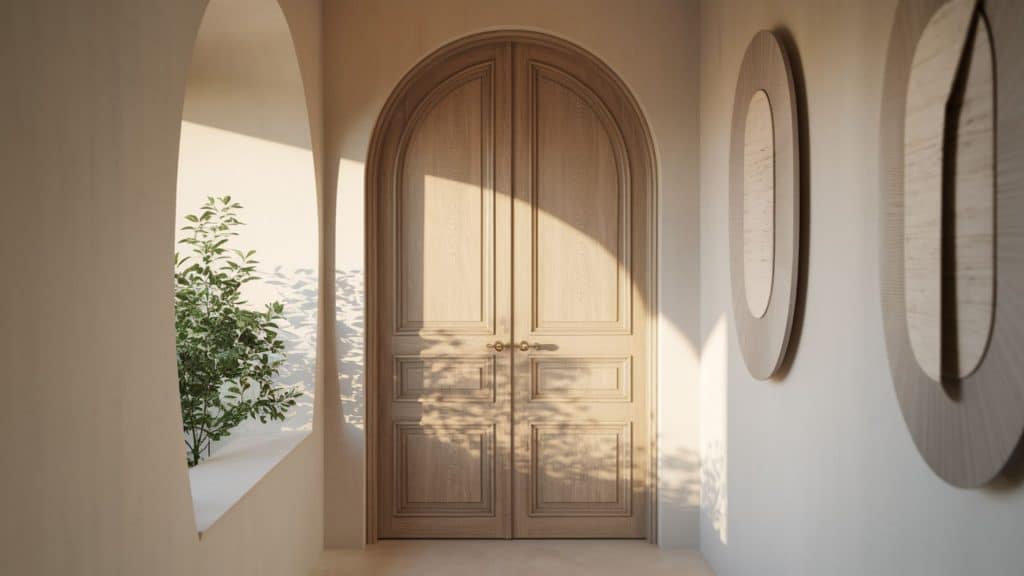
Most UK homes adhere to standard door width measurements, making replacement and installation easier. The most common internal door widths are:
- 762mm (30 inches) – The most popular choice for main rooms
- 686mm (27 inches) – Common in smaller spaces and older homes
- 610mm (24 inches) – Often used for cupboards and utility areas
- 838mm (33 inches) – Wider doors for better access
External door widths typically range from 30 inches to 36 inches (762mm to 914mm). Front doors are typically wider than internal doors to create a welcoming entrance and facilitate the movement of furniture.
Metric vs Imperial Measurements
UK door measurements can be confusing for homeowners because both the metric and imperial systems are used.
The metric system is a decimal-based system used worldwide, measuring length in millimeters (mm), centimeters (cm), and meters (m).
The imperial system, still widely used in the UK, employs inches and feet, which aren’t as straightforward to convert.
While modern doors are sold in metric measurements, many people still think in feet and inches. Here’s the conversion:
|
Metric Size (mm) |
Imperial Size (feet & inches) |
Approx. Imperial (inches only) |
|
610mm |
2’0” (2 feet) |
24 inches |
|
686mm |
2’3” (2 feet 3 inches) |
27 inches |
|
762mm |
2’6” (2 feet 6 inches) |
30 inches |
|
838mm |
2’9” (2 feet 9 inches) |
33 inches |
These conversions make it easier to compare UK metric door sizes with traditional imperial measurements, ensuring you order the right fit.
What is the Standard Door Height in the UK?
The standard door height in the UK is 1981mm (6 feet 6 inches), a measurement that has remained consistent for decades. This size has become the go-to option for most homes, as it strikes a balance between practicality, availability, and cost.
-
Easy to replace – Most door manufacturers and suppliers keep this size in stock, making replacements quick and hassle-free.
-
Industry standard – Fits seamlessly into standard UK door frames, reducing the need for custom adjustments.
-
Cost-effective – Mass production keeps this size affordable compared to custom or oversized doors.
-
Practical for everyday use – At 6’6”, it’s tall enough for most people while still being proportionate for typical UK ceiling heights.
For these reasons, 1981mm remains the most popular choice for internal and external doors in UK homes, though modern builds and luxury properties sometimes opt for taller alternatives.
Internal vs External Door Heights
In the UK, most internal doors measure 1981mm (6’6”), which is considered the standard height across bedrooms, bathrooms, kitchens, and living spaces.
External doors, however, can vary slightly depending on their purpose and style:
-
Front doors – Commonly match the 1981mm standard but may extend up to 2032mm (6’8”) for a more grand and welcoming entrance.
-
Back doors – Typically align with the internal standard at 1981mm, making replacements straightforward.
-
French doors and patio doors – Often taller, reaching 2100mm or more, to maximize natural light and create a sense of openness.
By understanding these subtle differences, homeowners can choose doors that not only fit correctly but also enhance the style, function, and accessibility of their property.
Standard UK Door Sizes Chart
When selecting the right door for your home, understanding the standard door sizes for both internal and external use is essential.
Below is a guide to help you choose the appropriate door dimensions based on their common uses and accessibility.
Internal Door Sizes
| Height | Width | Imperial | Common Use |
|---|---|---|---|
| 1981mm | 610mm | 6’6″ x 2’0″ | Cupboards, small bathrooms |
| 1981mm | 686mm | 6’6″ x 2’3″ | Bedrooms, studies |
| 1981mm | 762mm | 6’6″ x 2’6″ | Living rooms, kitchens |
| 1981mm | 838mm | 6’6″ x 2’9″ | Wide access, wheelchair friendly |
Internal doors thickness: 35mm or 40mm thick
External Door Sizes
| Height | Width | Imperial | Common Use |
|---|---|---|---|
| 1981mm | 762mm | 6’6″ x 2’6″ | Back doors, side entrances |
| 1981mm | 838mm | 6’6″ x 2’9″ | Front doors |
| 2032mm | 914mm | 6’8″ x 3’0″ | Wide front doors |
External doors thickness: 44mm minimum
Knowing these standard door sizes helps you choose with confidence, ensuring both functionality and a perfect fit for your home.
How to Measure Your Door Correctly?

Accurate measurements are vital when purchasing a new door. Follow these steps to measure door width and height properly:
Tools You’ll Need
- Steel tape measure (at least 3 meters long)
- Spirit level
- Pencil and paper
- Torch or phone light
Step-by-Step Guide to Measuring Door Width and Height
Accurate door measurements are essential for home projects, furniture delivery, and accessibility planning. Here’s the step-by-step process to measure door dimensions correctly every time.
Step 1: Remove the door and prepare your workspace
Remove the door from its hinges if possible for direct frame access.
This prevents measurement errors and makes tape measure handling easier.
You’ll work with the true frame size without obstructions.
Step 2: Measure the frame opening in multiple spots
For width: measure the top, middle, and bottom of the frame opening.
For height: measure both sides from the floor to the top of the frame.
Never measure the old door itself, as doors are manufactured smaller than frames.
Step 3: Account for floor coverings and levelness
Always measure to the finished floor level, including carpet, tiles, or wood.
Check for uneven floors or frames, especially in older homes.
This ensures proper door placement once installation is complete.
Step 4: Use the smallest measurements
If measurements vary, use the smallest width and height readings.
This guarantees the door will fit through the tightest spots.
Uneven frames are common, so this step prevents fitting problems.
Step 5: Subtract clearance for smooth operation
Subtract 6mm from both width and height for fitting clearance at sides and top.
Leave a 10mm gap at the bottom for carpet clearance and to allow for airflow.
These gaps ensure smooth door operation and proper ventilation.
Tip: Most internal doors are 35mm thick, but always measure to confirm. Use calipers or a ruler to check the door edge thickness.
Fixing Common Door Fitting Issues
Whether you’re dealing with sticking doors, uneven gaps, or frames that have shifted over time, door fitting issues are among the most common problems faced in UK homes.
These problems not only affect functionality but can also impact insulation, security, and the overall look of your interiors.
Below are the most common door fitting problems and their practical solutions, providing clear, step-by-step instructions to restore smooth operation and ensure your doors fit perfectly.
|
Problem |
Causes |
Fixes |
|
Door Won’t Close Properly |
Loose hinges, swollen door, misaligned frame |
Tighten hinge screws, plane door edges where they stick, adjust the strike plate, or use longer screws in the hinge plates |
|
Large Gap Around Door |
Door too small for frame, frame settling |
Install door stops or weather strips, add filler strips to frame sides, adjust hinges to center the door, or replace with a correctly sized door |
|
Door Binds at Top Corner |
House settling, hinge wear, and incorrect installation |
Check if the frame is plumb with a spirit level, adjust hinge positions, plane small amounts from the top corner, or shim hinges for alignment |
|
Uneven Gaps Along Door Edges |
Warped door, twisted frame, poor installation |
Measure gaps at multiple points, adjust hinges to even out spacing, plane high spots, or adjust the frame professionally |
|
Door Drops or Scrapes the Floor |
Worn hinge pins, loose screws, and a heavy door |
Replace worn hinge pins, use longer screws into studs, add a third hinge for heavy doors, or confirm hinge weight capacity |
|
Door Swells in Humid Weather |
Unsealed wood absorbing moisture |
Sand tight spots, apply a door sealer, improve ventilation, or use a solid core door for better stability |
By addressing these common door fitting issues with simple fixes, you can extend the life of your doors, improve functionality, and maintain a polished look throughout your home.
Conclusion
Comprehending how wide a door is and the standard door height is essential to avoid fitting issues and extra costs. In the UK, most internal doors are 762mm wide, with a standard door height of 1981mm.
Always measure the door frame opening, not the door itself, and allow fitting clearances (6mm at the top, 10mm at the bottom). Check building regulations to ensure your door meets accessibility requirements.
Older properties may have non-standard door sizes, so accurate measurements are key for a perfect fit. Whether you need the typical 762mm width or a wider door, understanding door sizes can help make your home more functional.
By understanding the standard door width and height in the UK, you can make informed choices that save time and money.
Want to know more about DIY and Fixes? Check our website!
