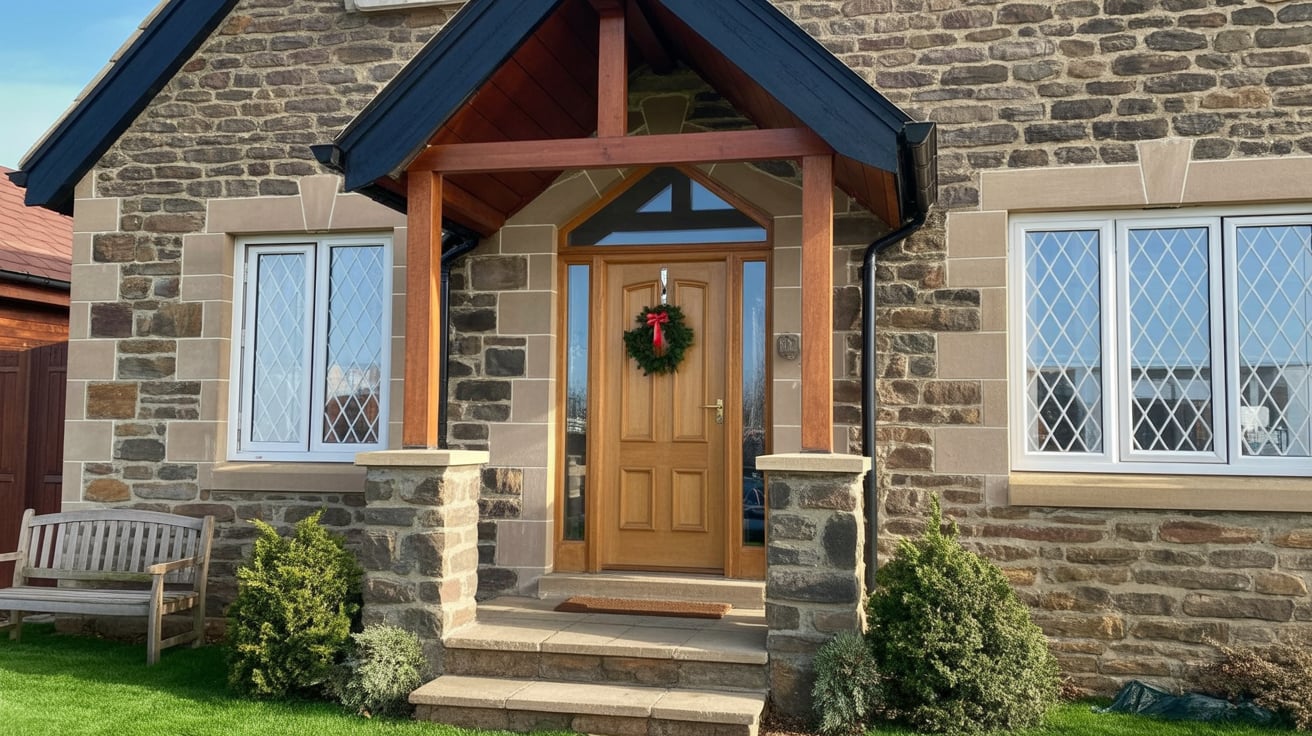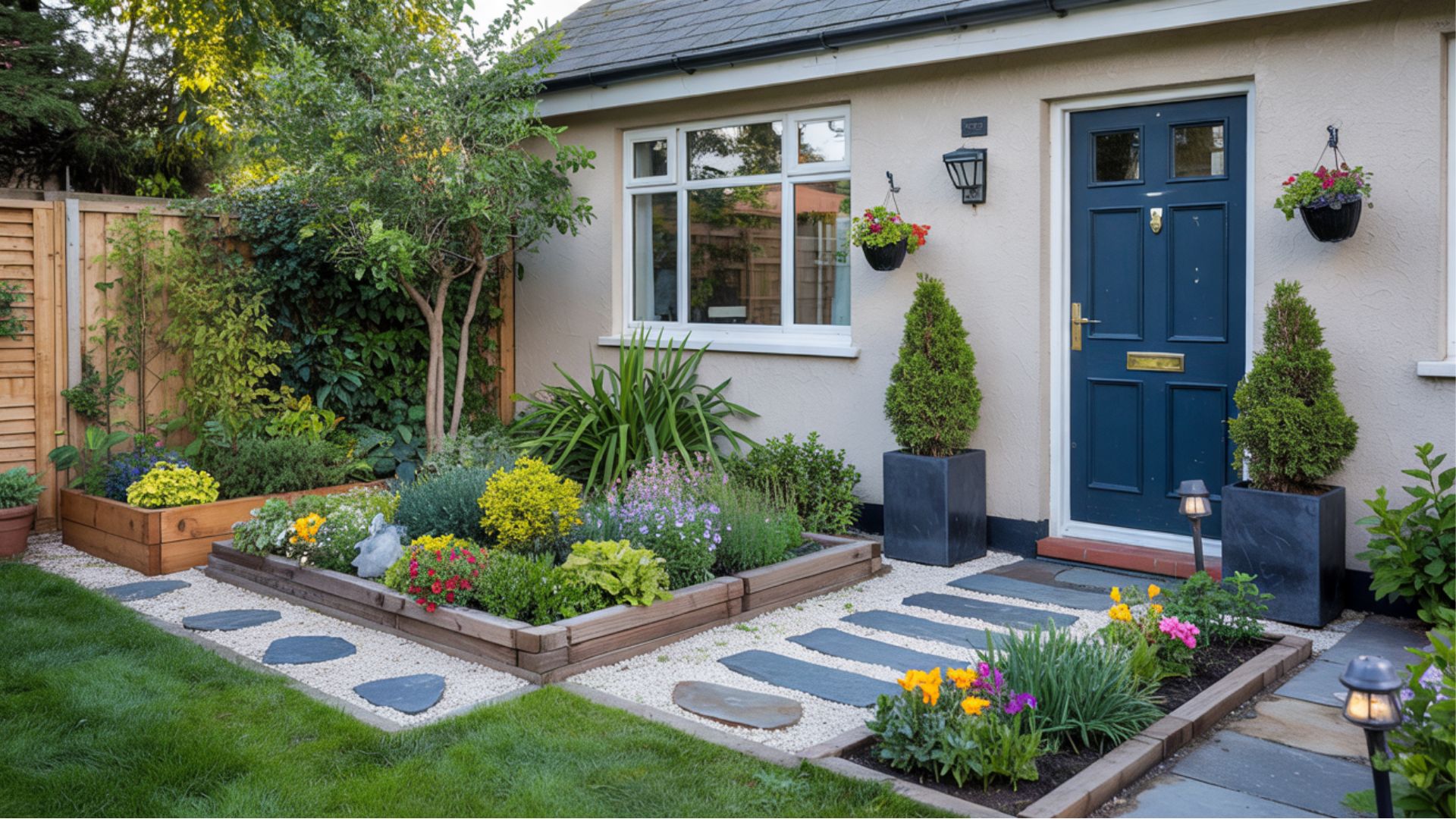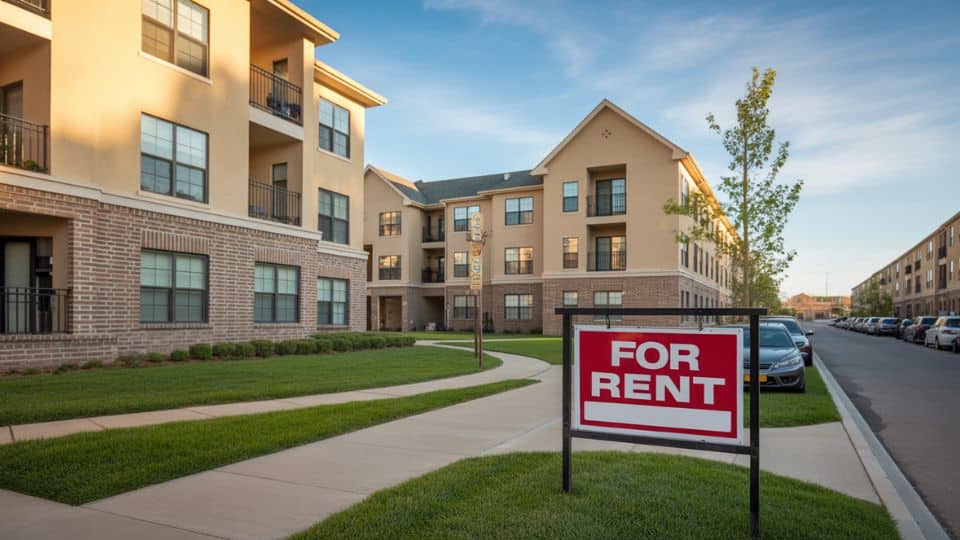If you’re excited about adding a porch to your home, you’re likely wondering whether you need to obtain planning permission first.
It’s one of those questions that can keep you up at night, especially when you’ve already started picturing how great your new patio will look.
Here’s what you need to know, most porches can be built without planning permission as long as you stay within some clear size boundaries.
I’ll walk you through exactly how big your porch can be before you need to worry about applications and approvals.
In this blog, I’ll cover the specific measurements that matter, when you might need permission anyway, and how to ensure you’re building within the rules so that you can get started on your porch project with confidence.
What is Planning Permission?
Planning permission is essentially your local council’s way of regulating what is built where. It’s the legal approval you need before making changes to your property that could affect the local area, your neighbors, or the character of the neighborhood.
Think of it as the council’s quality control system. They want to ensure that new buildings blend in with the surrounding area, don’t block anyone’s light, and comply with safety standards.
Why It Matters for Porches?
Even though a porch might seem like a small addition, it’s still technically an extension to your house. Without proper permission, you could face:
- Enforcement action: The council can order you to tear it down
- Selling problems: Buyers’ solicitors will flag unauthorized building work
- Insurance issues: Your home insurance might not cover unauthorized structures
- Fines and legal costs: Retrospective applications cost more and aren’t guaranteed approval
Trust me, none of these scenarios are worth the risk of skipping the permission checks upfront.
The Permitted Development Advantage
Most porches fall under “Permitted Development Rights“. As long as you stick to the size limits I mentioned earlier, you’re building with permission that’s already been granted by law.
But step outside those limits, and you’re in unauthorized development territory. That’s when the headaches start.
The key is knowing where the line is drawn before you cross it.
How Big Can a Porch Be without Planning Permission?
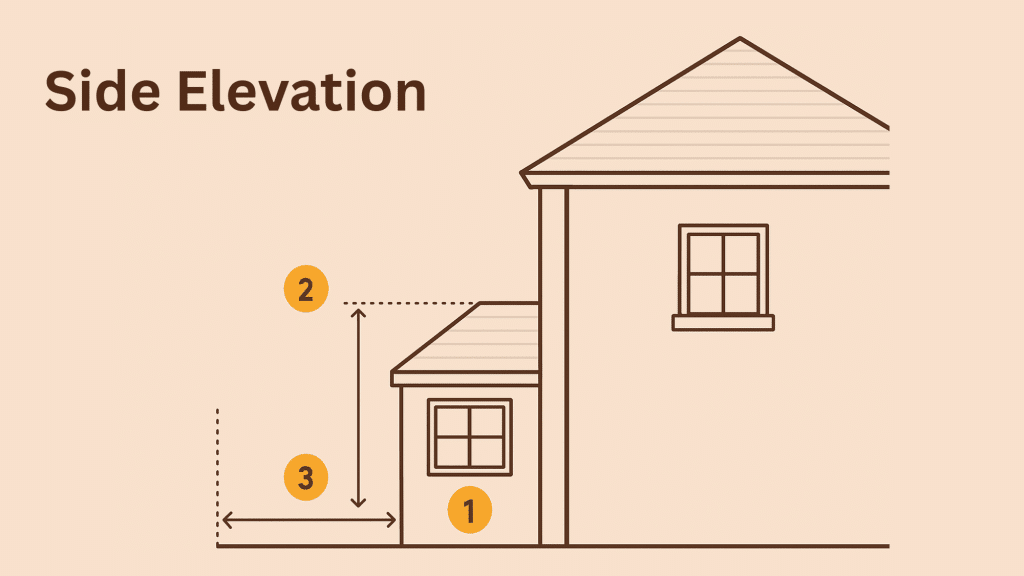
Let me cut straight to the chase with the 3x3x2 rule—the magic numbers for planning permission:
- No more than 3 square meters of external ground area
- No taller than 3 meters at any point
- Must be 2+ meters away from any highway boundary
This only applies to Houses—flats and maisonettes need planning permission regardless of size.
Getting measurements right is very important. The “external ground area” includes wall thickness. A 2.5m x 1.2m internal space with 150mm walls becomes 2.8m x 1.5m externally, that’s 4.2 square meters and over the limit.
I recommend 2–3 square meters for genuinely usable space while staying compliant. Even within these limits, building regulations still apply to glazing and electrical work.
Always double-check with your local authority first.
When Does a Porch Require Planning Permission?
While most porches fall under permitted development rights, there are specific scenarios that automatically require full planning permission.
Given below are the main situations where you can’t avoid the application process for your porch:
1. Near a Highway
If any part of your porch sits within 2 meters of a boundary with a highway, you’ll need permission regardless of size.
This catches people out because “highway” doesn’t just mean motorways—it includes any public road, from busy A-roads down to quiet residential streets.
I’ve seen perfectly sized porches need permission simply because they were too close to the pavement edge.
2. Exceeding Size Limits
Even a minor breach of the permitted development criteria requires full planning permission. This isn’t about being unreasonable—it’s about legal compliance.
What catches most people off guard is the misconception that there’s some flexibility in the system. There isn’t. Even if you’re 1cm over the height limit or planning a massive wraparound porch, the application process is identical.
The council can’t bend the rules, even for minor overruns that seem harmless.
3. Listed Buildings
Listed buildings require listed building consent for any external alterations, regardless of their size or scope.
The heritage protection is so strict that even changing door handles may require approval.
A porch addition requires both listed building consent and planning permission.
4. Conservation Areas
Properties in conservation areas, national parks, or areas of outstanding natural beauty often have restricted permitted development rights.
Local authorities can remove the standard size allowances to protect the area’s historic or natural character.
If you tick any of these boxes, start planning for a formal application rather than assuming permitted development will cover you.
Do You Need Building Regulations for a Porch?
This is where things become confusing, as building regulations and planning permission are entirely separate legal requirements.
Building regulations are legal standards that ensure all construction work meets minimum safety, accessibility, and energy efficiency requirements.
Know the differentiation between both planning permissions and building regulations below:
| Planning permission | Building regulations |
|---|---|
| Controls what you can build | Controls how you build it |
| Focuses on visual impact and land use | Focuses on safety and technical standards |
| Managed by the planning department | Managed by the building control team |
| Concerns neighbors and local character | Concerns about structural safety and accessibility |
| One-time approval process | Ongoing compliance during construction |
Understanding these can help you easily determine whether you might need one, both, or neither, depending on your specific project.
When do Building Regulations Apply to Porches?
Most small porches actually avoid building regulations entirely, but certain elements always trigger compliance requirements:
- Electrical work – Any new wiring, lighting, or power points must meet current safety standards. This usually means hiring a qualified electrician who can self-certify the work.
- Heating systems – If you’re adding radiators or underfloor heating to your porch, building regulations cover insulation standards and energy efficiency requirements.
- Foundations – While simple porches often use basic strip foundations, any more complex structures require building control approval to ensure structural safety.
These aren’t optional extras; they’re legal safety requirements that apply regardless of whether your porch requires planning permission.
How to Stay Compliant?
The golden rule is that porches under 30 square meters at ground level typically don’t need building regulations approval if you keep the original front door in place and don’t affect disabled access.
However, even exempt porches must ensure any electrical work meets safety standards.
Use a registered electrician who can provide the necessary compliance certificates; it’s not worth the risk of cutting corners on electrical safety.
When in doubt, a quick call to your council’s building control team will clarify what applies to your specific project.
Other Restrictions and Exceptions You Should Know
Before you break ground on your porch, it’s crucial to understand these often-overlooked exceptions, some of which can override permitted development entirely.
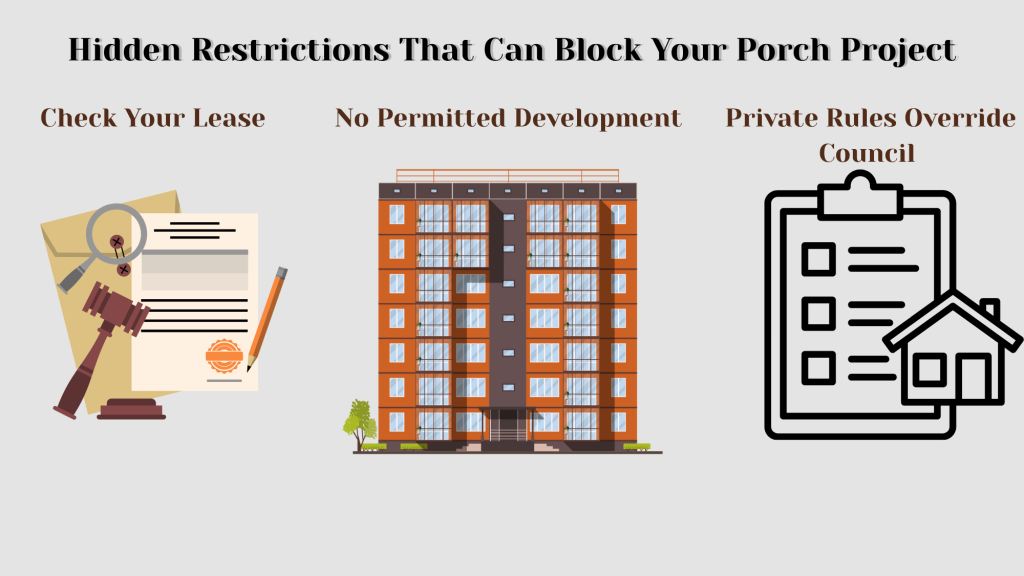
As you can see, even a seemingly simple porch addition can run into complex legal territory—check every layer of restriction before moving forward.
Beyond the standard planning rules, several exceptional cases can complicate your porch plans. These often catch people completely off guard because they’re not covered in the basic permitted development guidance.
1. Porches on Leasehold Properties
If you don’t own the freehold, your lease agreement might restrict building work entirely.
Many leases require written permission from the freeholder before adding any external structures, even tiny porches that would generally be permitted development.
I’ve seen leaseholders spend thousands on planning applications, only to find their lease prohibited the work anyway. Always check your lease terms first—it could save you a lot of wasted effort.
2. Flats and Maisonettes
Permitted development rights for porches only apply to houses. If you live in a flat or maisonette, you’ll need planning permission regardless of size. This applies even to ground-floor flats with their own front doors.
The logic is that flats are considered a distinct building type, characterized by more complex ownership structures and shared responsibilities.
Unlike houses, where you typically own both the building and the land, flats involve shared ownership of common areas, communal entrances, and building exteriors.
Any external addition could potentially affect the rights of other residents or the building’s overall appearance, which is why the law requires an individual assessment through the planning process.
3. Housing Association and HOA Rules
Many housing developments, especially newer estates, impose additional restrictions that go beyond standard planning rules.
Housing associations often require approval for any external changes, while homeowners’ association covenants can dictate everything from building materials to color schemes and design styles.
Estate management companies often impose additional restrictions that exceed standard council requirements.
The tricky part is that these private restrictions can be much stricter than official planning rules—you might get full permission from the planning department, but still find yourself in breach of your housing association agreement.
Always check your property deeds and any estate management documents before starting work, as private restrictions often come with hefty financial penalties that can far exceed council fines.
The Application Process: If You Do Need Permission
Knowing the application process helps you navigate permission requirements smoothly and avoid project delays or legal complications.
Following proper procedures protects your investment and ensures your project complies with local regulations from start to finish.
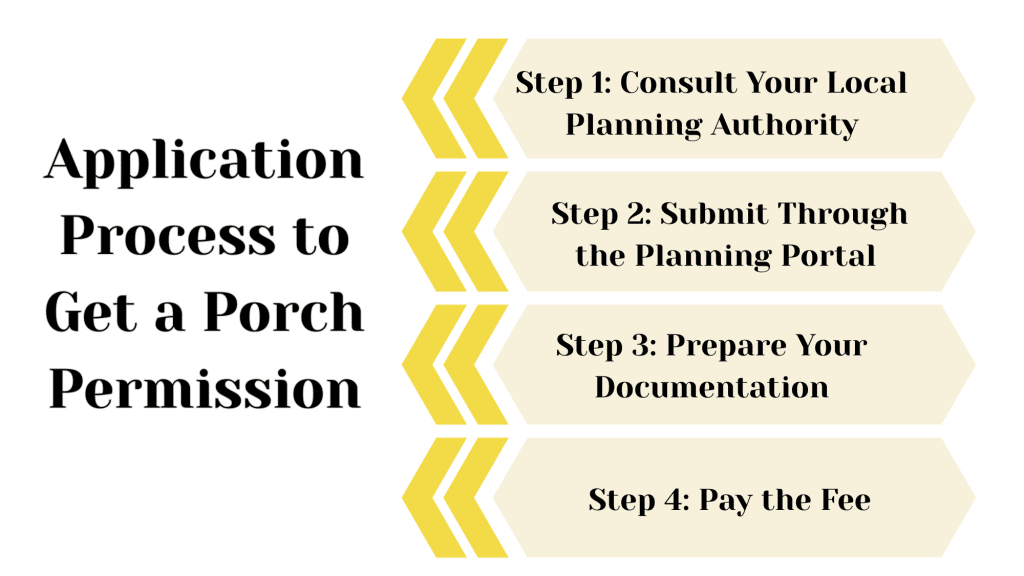
If your porch breaks the permitted development rules, here’s the step-by-step process you’ll need to follow:
Step 1: Consult your local planning authority: Call your council’s planning department first. They can confirm if you need permission and flag any local restrictions or Article 4 directions that might apply to your area.
Step 2: Submit through the Planning Portal: All applications in England and Wales go through the government’s Planning Portal website. You’ll create an account, fill in the forms, and upload your supporting documents online.
Step 3: Prepare your documentation: You’ll need to include detailed plans showing dimensions and materials, a site location plan and block plan, a design and access statement (for some applications), and neighbor consultation letters (although the council handles formal consultation).
Step 4: Pay the fee: Expect to pay around £206 in England or £190 in Wales for a householder planning application. Some councils charge slightly more, so check your local authority’s fee schedule.
Once submitted, your neighbors get 21 days to comment, and the council has 8 weeks to make a decision. Most straightforward porch applications are approved, but factor in potential delays if they require additional information.
The entire process typically takes 2-3 months from submission to decision, so plan if you hope to build during specific weather windows.
When You Should Always Double-Check with Your Council
Even if you’re confident your porch meets all the standard requirements, certain situations are important alerts that warrant a phone call to your planning department before you start building.
Before you grab your tools, take a moment to review this quick checklist.
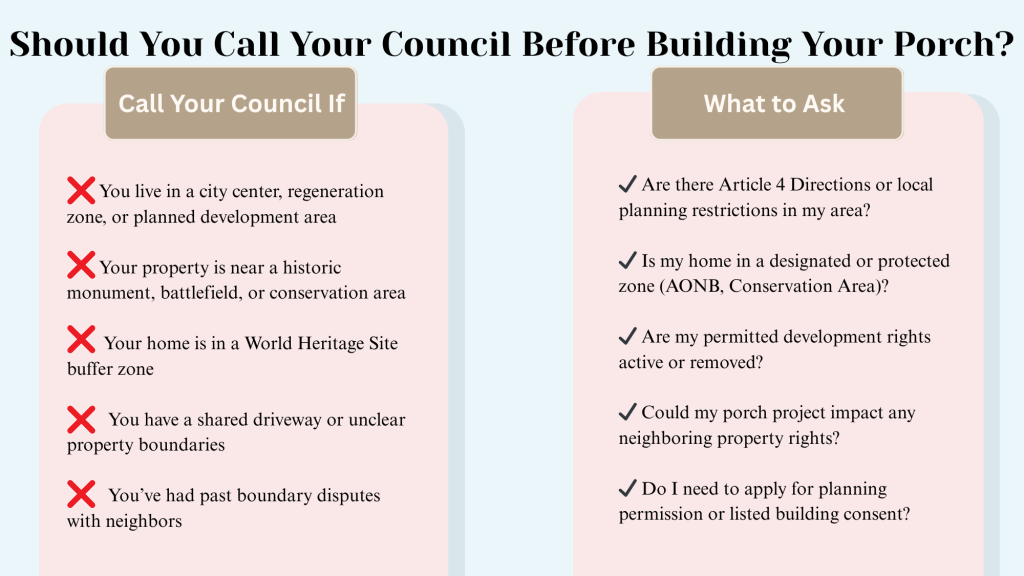
Local planning quirks, property history, or shared access issues can quietly render your permitted development rights void.
Take a moment to review these common but easily overlooked points. If any of them sound familiar, it’s time to pick up the phone:
1. Urban Planning Zones
City centers, regeneration areas, and zones earmarked for future development often have additional restrictions.
I’ve seen permitted development rights removed entirely in areas where councils want tighter control over new building work.
2. Historical Areas
Beyond obvious conservation areas, watch out for archaeological priority areas, historic battlefields or ancient monuments nearby, world heritage site buffer zones, and local heritage protection areas.
These designations aren’t always obvious from street level, but they can completely override your permitted development rights.
3. Shared Driveways or Boundary Disputes
If your property shares access with neighbors or has unclear boundary lines, tread carefully.
Even a perfectly sized porch can become a planning nightmare if it affects shared spaces or encroaches on disputed land.
Similarly, if you’ve had previous boundary disagreements with neighbors, they’re more likely to scrutinize your porch project and potentially object to any planning application.
4. The 10-Minute Insurance Policy
A quick call to your council’s planning department can save months of headaches.
They’ll inform you about any local restrictions, verify whether your property has special designations, and alert you to potential issues before you invest in materials or contractors.
It’s the most affordable insurance policy you’ll ever purchase for a building project.
Final Thoughts
Building a porch doesn’t have to be a planning nightmare if you know the rules upfront. The 3x3x2 framework is your starting point, but remember that wall thickness, property type, and local regulations can all impact the outcome.
I’ve walked you through the common pitfalls that most homeowners fall for: measuring incorrectly, ignoring building regulations, and assuming permitted development rights apply everywhere.
The smartest approach? Plan conservatively, measure twice, and always verify with your council before you commit.
You may be dealing with a straightforward front porch or navigating conservation area restrictions, but the key is getting the facts straight before you start.
Still unsure about your specific situation? Drop your questions in the comments below. I’ll help you determine precisely what permissions and approvals your porch project requires.
Frequently Asked Questions
What’s the Difference Between a Deck and a Porch?
A deck is an open, raised outdoor platform, usually at the back, while a porch is a covered structure at the front entry, often integrated into the home’s architecture.
Does the 3m² Rule Include Wall Thickness?
Yes, the 3 square meter limit is measured externally, including the full thickness of all walls.
Can I Build a Porch without Planning Permission on a Listed Building?
No, listed buildings require listed building consent for any external changes, regardless of size.
