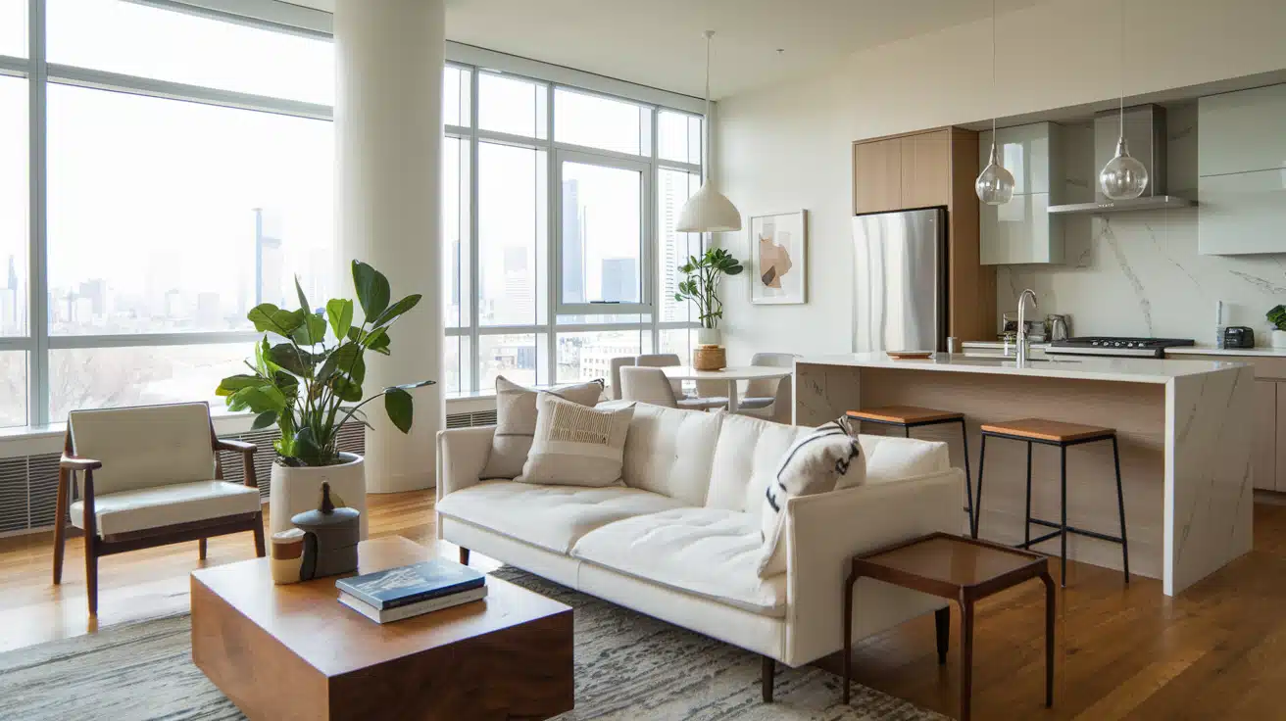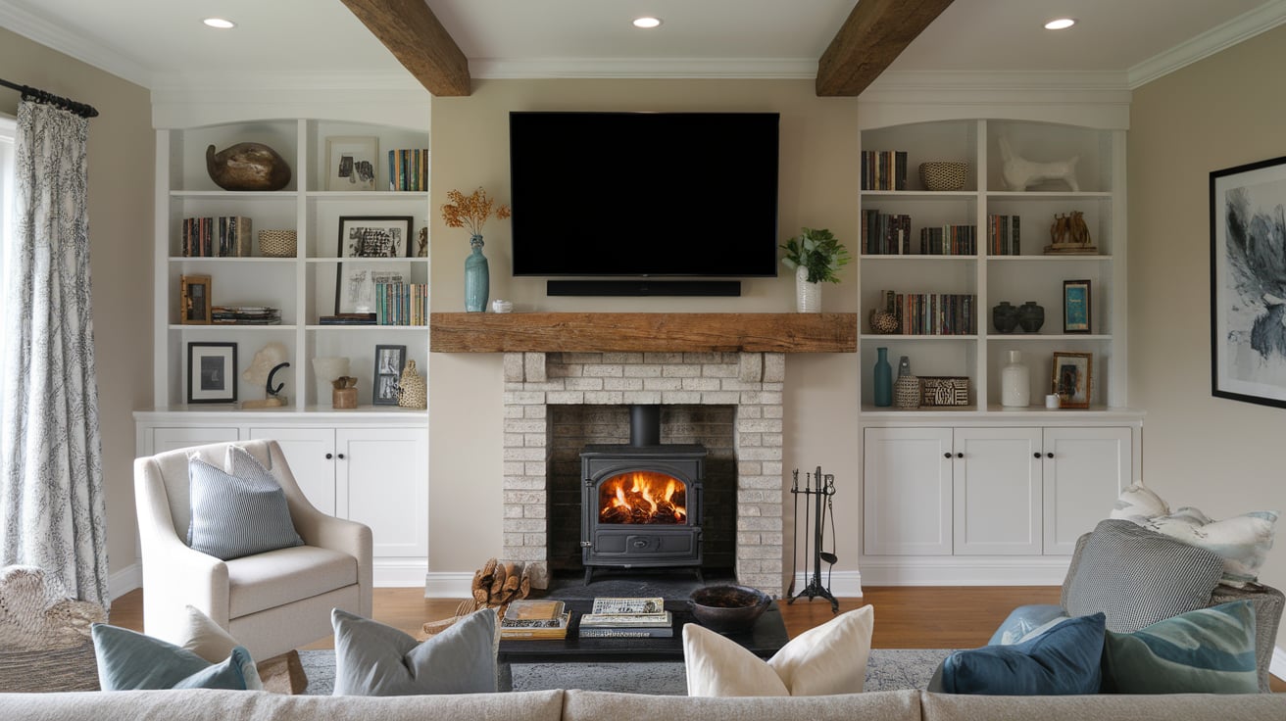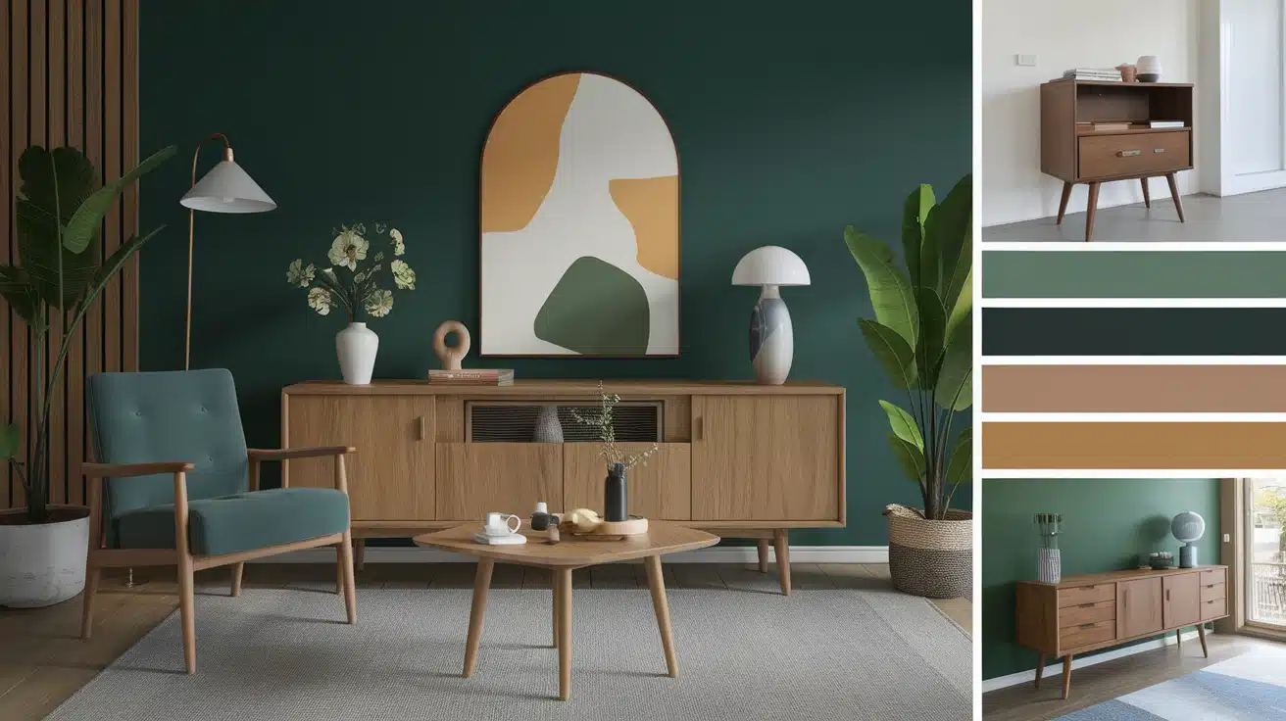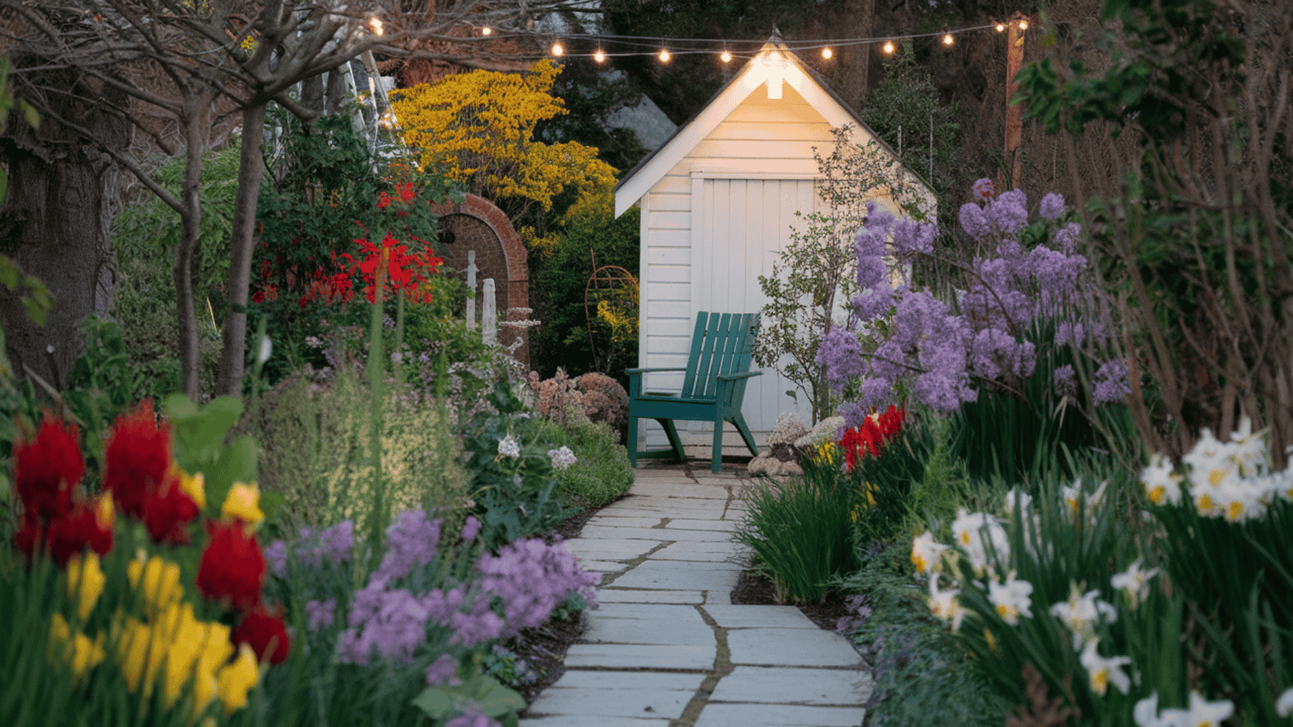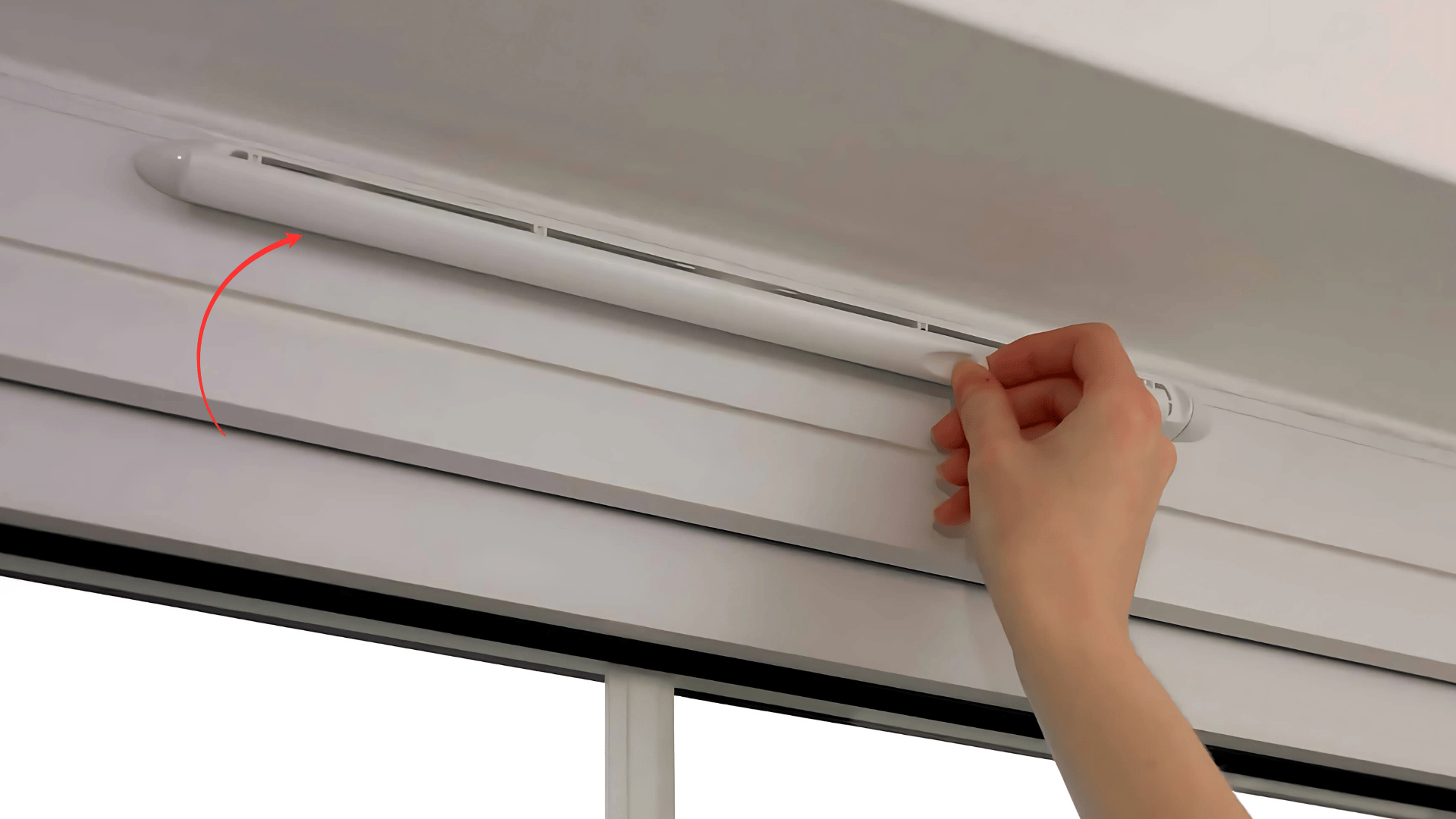Open plan living looks great in magazines, but real life tells a different story. Your beautiful open space quickly turns into a cluttered mess where everything piles up with nowhere to hide.
Cooking utensils spread across counters, kids’ toys scatter everywhere, and that clean look you wanted feels impossible to maintain. However, here’s what most people don’t realize: the proper storage solutions can significantly enhance the functionality of your open-plan space.
When you know which furniture serves a dual purpose and where to conceal everyday items, your space remains organized without sacrificing its open feel.
I’m going to show you simple storage tricks and design tips that work in real homes. These aren’t fancy renovations, just wise choices that make your space both beautiful and functional. Ready to finally have the organized home you’ve always wanted?
What is Open Plan Living?
Open plan living removes walls between the kitchen, dining room, and living room. This design creates one large space instead of separate rooms.
The layout allows cooking, eating, and relaxing in the same area without barriers. Most homes combine two or three main spaces, the kitchen flows into the dining area, which connects to the living room.
Open plan living has become essential for modern homes for the reasons mentioned below:
- Better Family Connection: Open layouts facilitate family togetherness. You can cook dinner while watching the kids in the living room. Parents can help with homework while preparing meals.
- Makes Small Homes Feel Bigger: Removing walls creates the illusion of more space. Your home feels larger with the same square footage. This works well in apartments and smaller houses.
- More Natural light: It travels freely and flows through open spaces. Windows in one area brighten the entire floor. This reduces your need for artificial lighting during the day.
- Modern Style Appeal: Open-plan design offers a clean, simple look. The uncluttered style appeals to many homeowners today. It creates a fresh, contemporary feel in any home.
Open Plan Living Room Ideas
Create cozy zones in expansive open-plan layouts by using soft textures, warm lighting, and personal touches to define spaces, enhance comfort, and make the area feel inviting and intimate.
1. Simple Solutions That Work

Add throw pillows and blankets to make seating areas feel warmer. Choose soft textures, such as velvet or cotton. Mix different colors that match your style.
Place area rugs under furniture groups. This creates separate zones and adds comfort underfoot. Select rugs that feel comfortable and complement each other well.
2. Create Small Seating Areas

Group chairs together with a small table between them. This makes a perfect spot for coffee or reading. Keep seating close enough for easy conversation.
Use warm lighting instead of bright overhead lights. Table lamps and floor lamps create a cozy mood. Soft light makes any space feel more welcoming.
3. Make Activity Zones

Set up a reading corner with a comfortable chair and a good lamp. Add a small shelf for books nearby.
Define your dining area with a pendant light over the table. Arrange living room furniture to face the TV or fireplace.
4. Add Personal Touches to Each Zone

Display family photos and decorative items in each seating area to make spaces feel lived-in. Choose pieces that tell your family’s story.
Include plants, candles, or books that reflect your personality in each zone. Fresh flowers in the dining area and soft candles in the seating areas create a warm ambiance.
Lighting Tips for an Open-Plan Room
- Use ambient lighting as your base, complemented by ceiling fixtures or recessed lights, to provide overall brightness throughout the entire space.
- Add task lighting with table lamps and under-cabinet lights to illuminate specific activities, such as reading, cooking, or working, in different areas.
- Install pendant lights over dining tables or kitchen islands to clearly define zones and separate eating areas from living spaces.
- Place floor lamps behind sofas or next to chairs to create cozy reading spots and effectively highlight specific seating areas.
- Add dimmer switches to leading lights for brightness control, allowing you to adjust lighting according to different activities and moods.
- Use adjustable fixtures, such as swing-arm lamps or track lighting, to move light exactly where it’s needed for maximum flexibility.
- Layer different types of lighting throughout your space to create a better atmosphere, warmth, and visual interest in open-plan rooms.
Design Mistakes to Avoid with an Open Plan Room

Open-plan rooms may seem simple, but many homeowners make costly design mistakes. These mistakes can turn your dream space into a functional nightmare.
Mistake 1: No Clear Zones
The Problem: Your space feels like one big empty room without purpose. Everything blends together and nothing feels organized.
The Fix: Use area rugs to define different spaces. Place furniture in groups to create natural boundaries. Add different lighting for each zone.
Mistake 2: Furniture That’s Too Big
The Problem: Oversized sofas and tables make your space feel cramped. Large furniture blocks pathways and overwhelms the room.
The Fix: Choose furniture that fits your space properly. Measure everything before buying. Select pieces that serve multiple purposes, such as storage ottomans.
Mistake 3: Ignoring Noise Problems
The Problem: Sounds echo throughout your open space. Cooking noise disturbs TV watching. Conversations carry everywhere.
The Fix: Add soft fabrics, such as curtains, rugs, and throw pillows. Include plants around the room. These materials absorb sound naturally.
Mistake 4: Not Enough Storage
The Problem: Clutter takes over your beautiful open space. Items pile up on counters and tables with nowhere to go.
The Fix: Use furniture with hidden storage compartments. Install built-in shelves and cabinets. Keep storage solutions in line with your design style.
Mistake 5: Poor Lighting Choices
The Problem: One overhead light tries to brighten the entire space. Some areas stay too dark while others feel harsh.
The Fix: Layer different types of lighting throughout. Use table lamps, floor lamps, and pendant lights. Add dimmer switches for mood control.
Mistake 6: Forgetting About Privacy
The Problem: There are no quiet spaces available for making phone calls or engaging in focused work. Every activity happens in full view of others.
The Fix: Create semi-private corners with tall plants or room dividers. Use furniture placement to block sight lines when needed.
Smart Storage Solutions for Open Plans
These smart storage solutions can help maintain an open-plan vibe by ensuring everything has a designated place, reducing clutter, and enhancing the room’s beauty.
| Storage Solution | Benefit | Example |
|---|---|---|
| Multi-functional Furniture | Maximizes space while adding comfort. | Sofas with hidden compartments. |
| Hidden Storage | Maintains an open feel with concealed items. | Cabinets under beds or hidden drawers. |
| Stylish Storage Pieces | Adds style while keeping the room tidy. | Woven baskets, open shelving. |
| Built-in Storage | Tailored, permanent solutions for organizations. | Built-in bookcases, custom units. |
| Vertical Storage | Utilizes wall space for storage without taking up floor space. | Tall bookshelves, hanging storage. |
| Modular Storage | Flexible storage that can adapt as needs change. | Modular shelving units, stackable boxes. |
| Under-Furniture Storage | Hidden storage that doesn’t interfere with the layout. | Storage under couches, beds, or coffee tables. |
| Storage Benches | Dual-purpose furniture that offers seating and storage. | Storage benches at entryways or the foot of the bed. |
| Floating Storage Units | Keeps the floor clear for a more open, airy feel. | Floating shelves, wall-mounted cabinets. |
With the right storage strategies, you can have an organized, functional, and stylish open-plan room that feels spacious and clutter-free.
Conclusion
Smart storage and thoughtful design can turn your cluttered open plan into an organized, functional space that works for your family. By choosing multi-purpose furniture, creating clear zones, and utilizing vertical storage, you can maintain a tidy space without compromising style.
The key is finding solutions that fit your lifestyle, not just your budget. Start with one area and build from there. Small changes, such as adding storage ottomans or installing floating shelves, can make a big difference.
Your open plan should make daily life easier, not harder. With these tips, you can finally have the organized, beautiful space you’ve always wanted.
What storage challenge will you tackle first?
What’s one small change you’ll make to turn your open-plan space into a tidy, inviting oasis? Share in the comments below!
Frequently Asked Questions
What Is the 2/3 Rule for Living Rooms?
The 2/3 rule means your area rug should cover at least two-thirds of your living room furniture, with the front legs of sofas and chairs sitting on the rug.
Should You Put a Couch Against a Window?
You can put a couch against a window, but it blocks natural light and views. It works better in rooms with multiple windows or limited wall space.
Where Not to Place a Sofa?
Avoid placing a sofa that blocks doorways, is directly under ceiling fans, is positioned against heating vents, or is located in narrow hallways.
