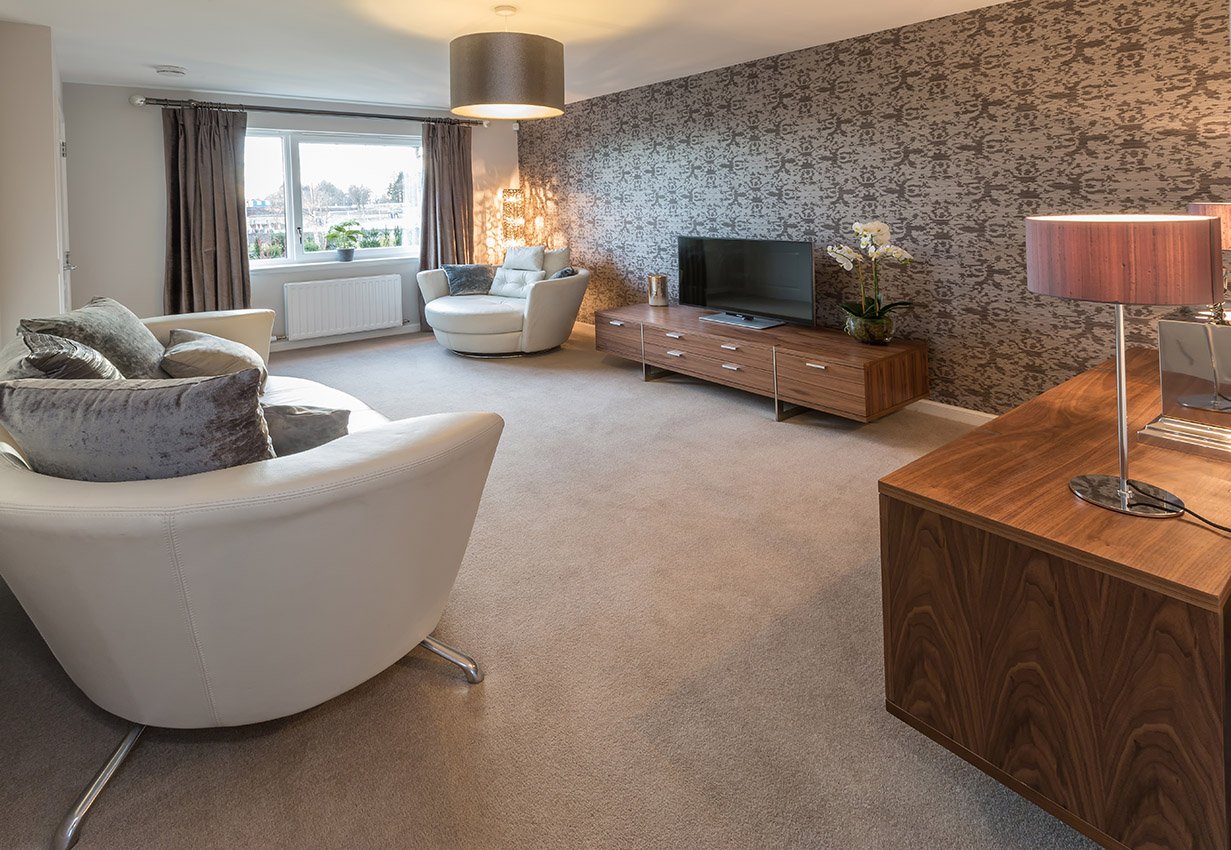The Argyll II
3 Bed Semi-detached
The Argyll II is a delightfully practical and stylish 3 bedroom home.
STEP INSIDE THE ARGYLL II
On the ground floor of this highly functional three-bedroom home, there is a spacious living room to the front with large store located off the attractive - tucked-away - winding staircase. The spacious and chic kitchen/dining room to the rear includes French doors leading to the garden and integrated premium appliances which includes stainless steel multi-function oven, gas hob, cooker hood and fully integrated fridge/freezer. Off the hall a WC/cloakroom is a useful addition for guests and family alike.
Upstairs, the master bedroom has a built-in wardrobe and en-suite shower room with shower enclosure. The second and third bedrooms are of a good size and share the family bathroom which completes the accomodation.
- Three bedrooms
- Contemporary open-plan kitchen/dining room with integrated appliances from AEG
- French doors to garden
- Downstairs WC/cloakroom
- En-suite shower room and built-in wardrobe to master bedroom
The Argyll II Floorplans
Floorplans are for illustrative purposes only and are not to be presumed to be entirely accurate, individual properties may differ.
















