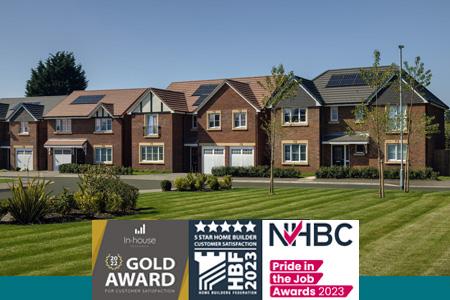The Melton II
5 Bed Detached
The Melton II is a cleverly designed five-bedroom detached villa oozes kerb appeal, with its wide frontage and large bay window.
STEP INSIDE THE MELTON II
Downstairs, the entrance hall leads you into a light and airy living room with walk-in box bay window to the front, and to a separate dining room and stunning openplan kitchen/family room to the rear. The kitchen includes a wide range of premium appliances and has French doors leading to the secure rear garden. Also accessing both the kitchen and double garage, is a useful laundry room with sink and space for both your washing machine and tumble drier.
Upstairs, there are five bedrooms leading from the landing. The master bedroom has its own 4-piece luxury en-suite bathroom incorporating both bath and walk-in shower, fitted his-and-her wardrobes which run the whole depth of the room and twin full-length windows. The guest bedroom also has an en-suite shower room, while bedrooms 3, 4 and 5 share a capacious family bathroom which comprises a bath as well as a separate shower cubicle. A useful library – or IT area – is accommodated on the top landing.
- Five bedroom home
- Living room with walk-in box bay
- Spacious dining room
- Open plan kitchen/family room
- Laundry room with direct access to garage
- Opulent master bedroom with twin wardrobes and luxurious en-suite bathroom
- Guest bedroom with en-suite shower room
The Melton II Floorplans
Floorplans are for illustrative purposes only and are not to be presumed to be entirely accurate, individual properties may differ.

















