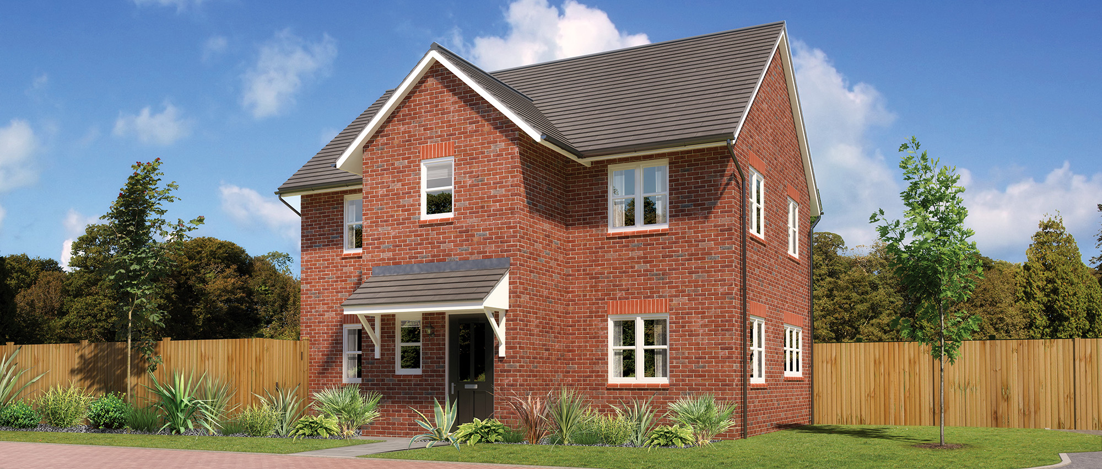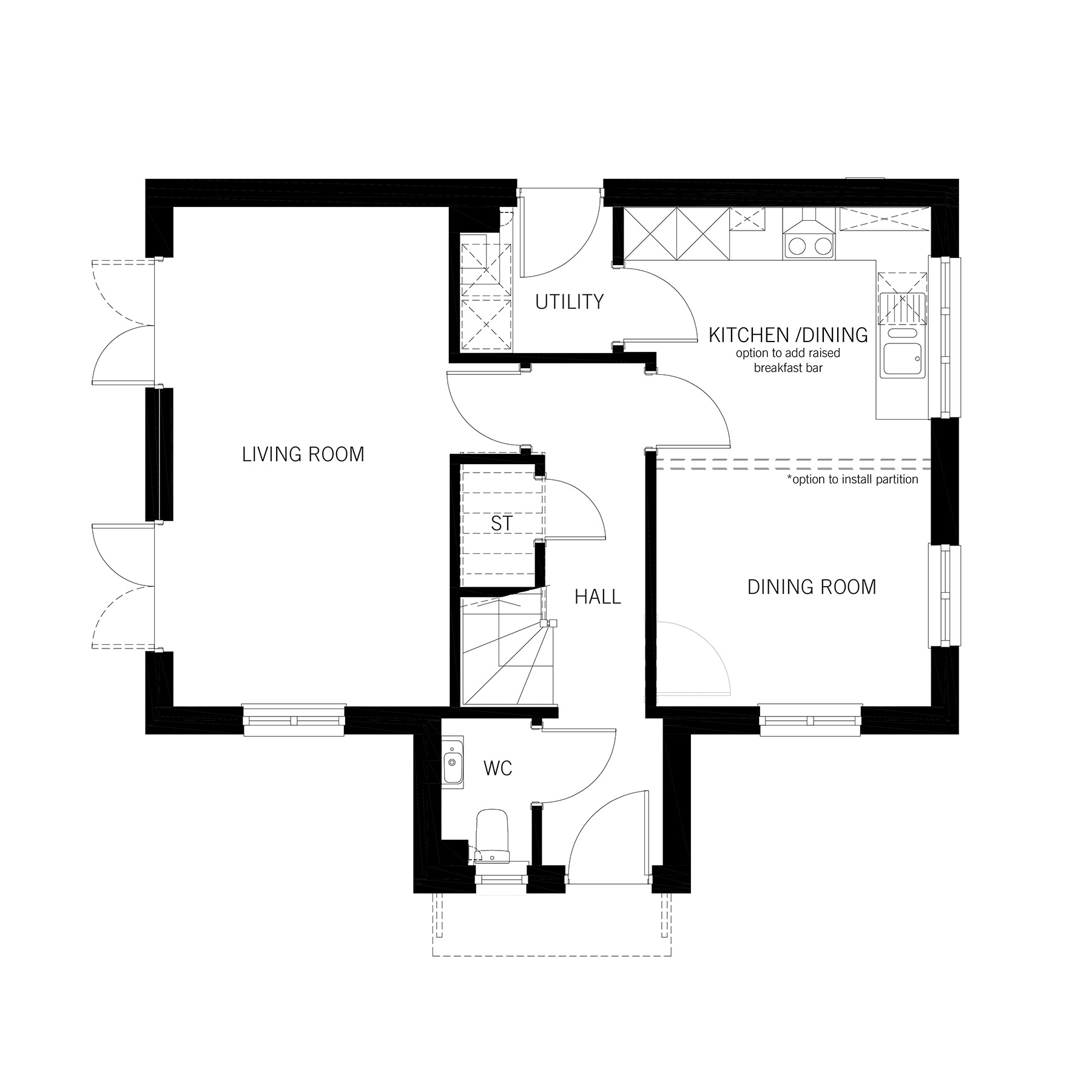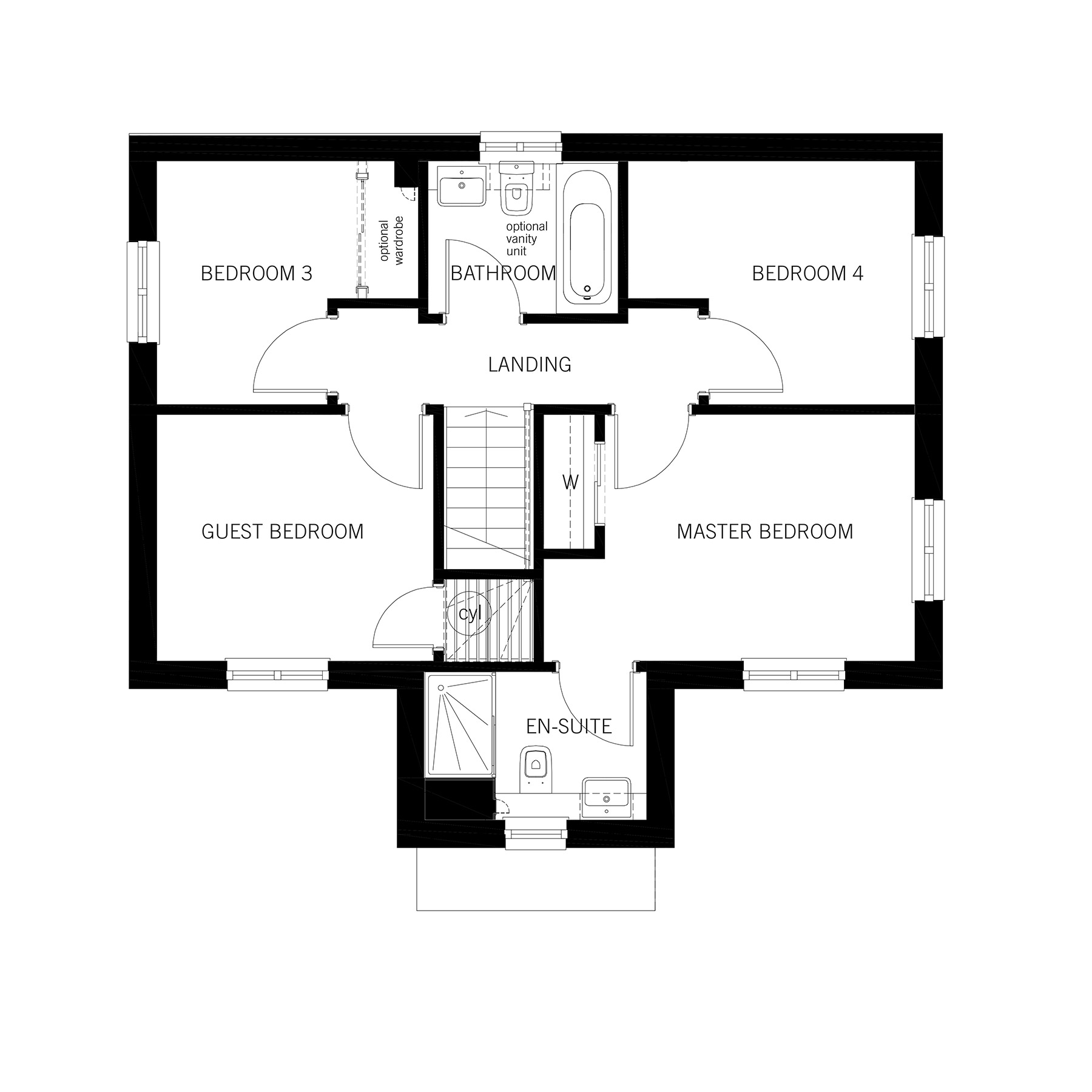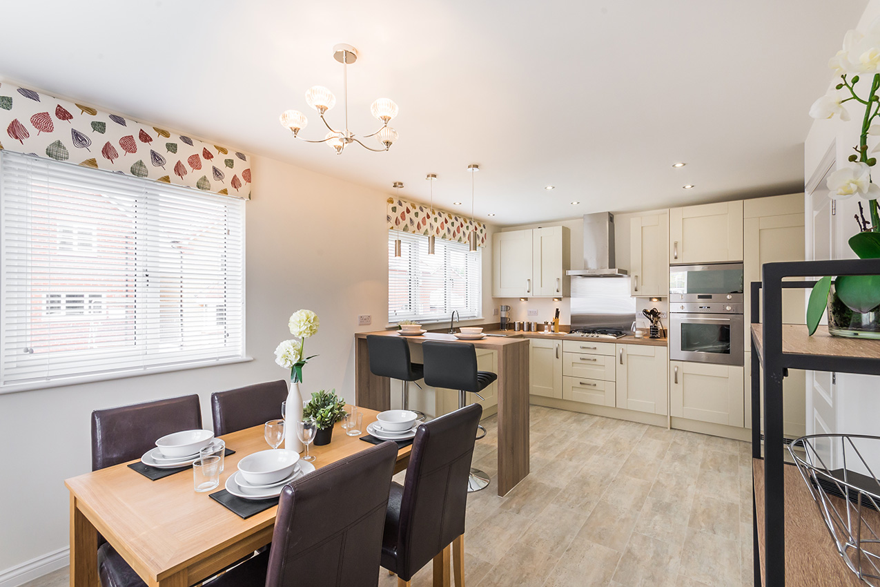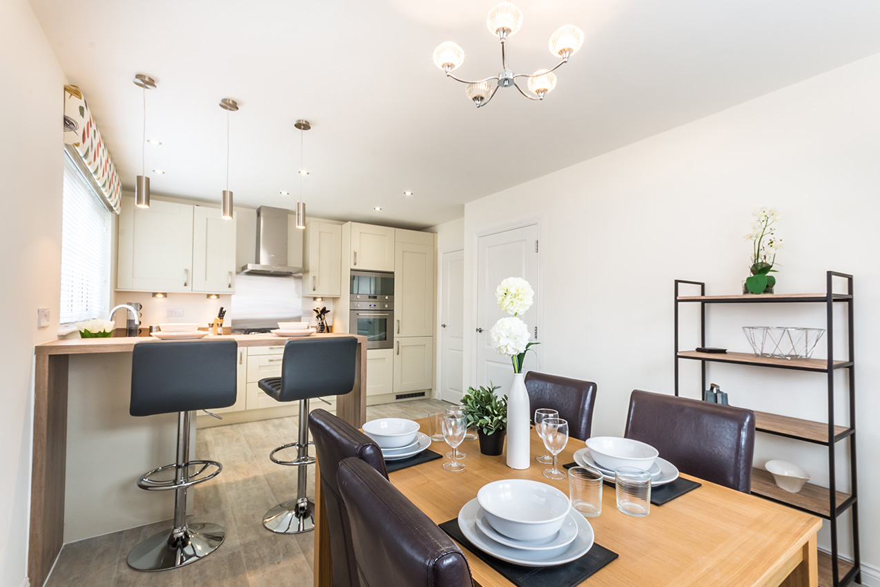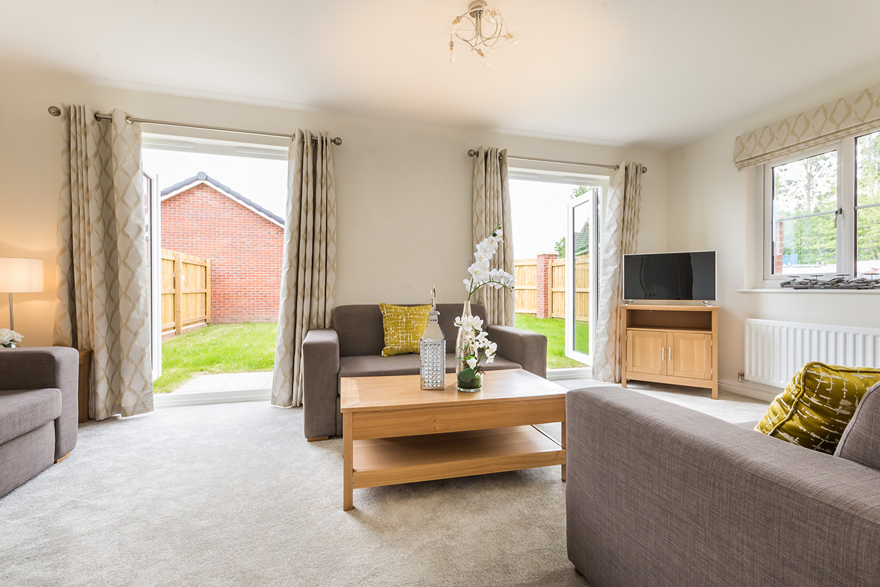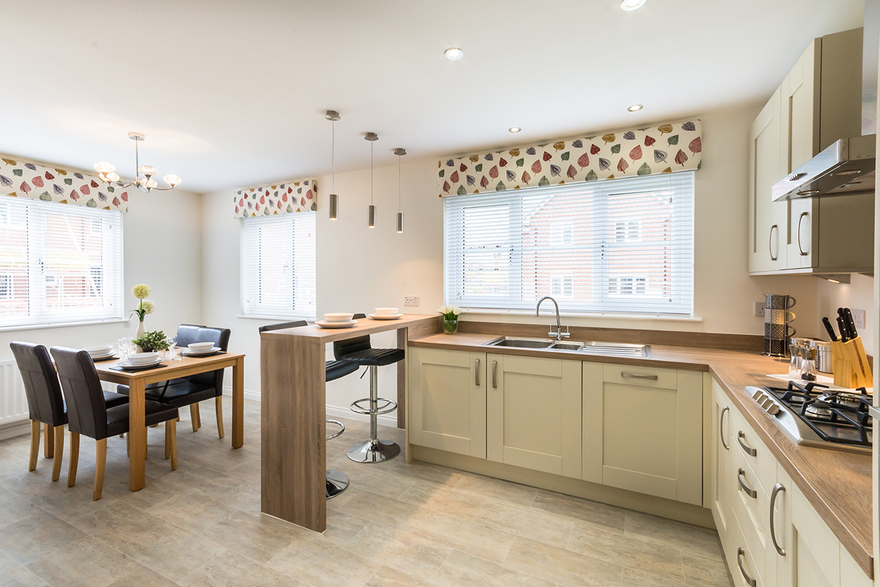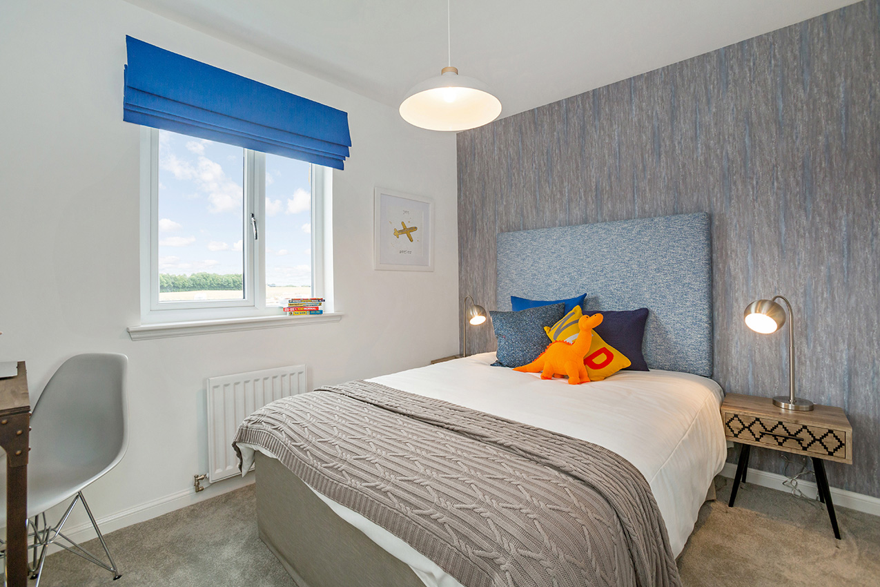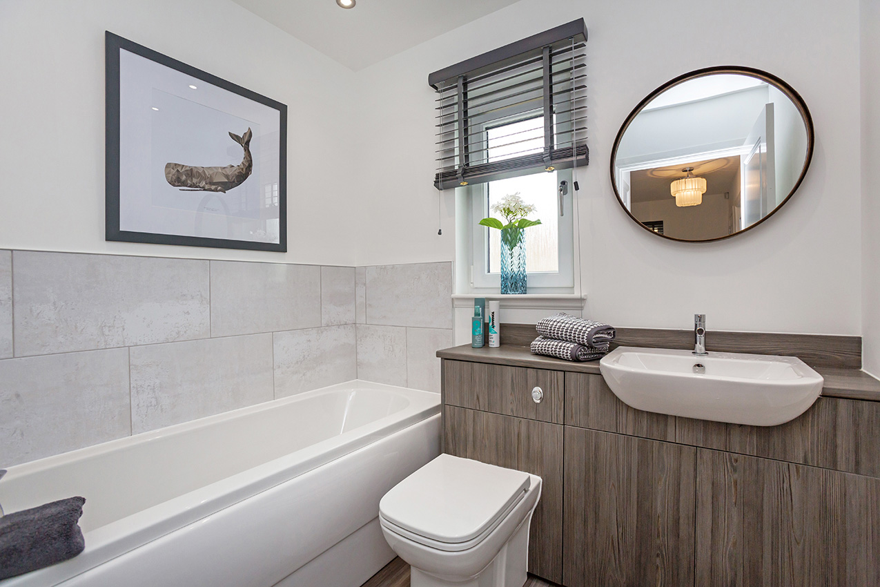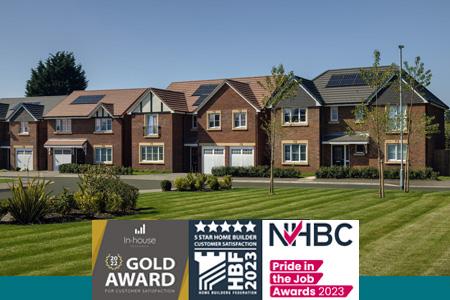The Westwood II
4 Bed Detached
The Westwood II is a stunning 4 bedroom home offering the perfect combination of space, comfort and style.
STEP INSIDE THE WESTWOOD II
This stunning four bedroom detached home is filled with light from an abundance of windows and French doors.
Downstairs the stand out large living room has two sets of French doors leading onto the garden. Across the hall the open plan kitchen/dining area. Depending on the stage of construction, for a little extra cost you can opt to have a separate dining room instead of open-plan living. The kitchen includes premium appliances from AEG including dishwasher, fridge/ freezer, multifunction oven, microwave, stainless steel gas hob and cooker hood. The kitchen comes complete separate utility room.
Upstairs, there are four bedrooms leading from the landing, the master bedroom with dual aspect windows and fitted wardrobes comes with its own en-suite. There is also a guest bedroom, two further bedrooms and a family bathroom.
- Four bedrooms
- Spacious living room with two sets of French doors to garden
- Open-plan kitchen/breakfast/family room
- Utility room
- WC/cloakroom on ground floor
- Master bedroom has a built-in wardrobe as well as luxury en-suite shower room
- Three further bedrooms
- Family bathroom
- Ample storage
- Parking space
The Westwood II Floorplans
Floorplans are for illustrative purposes only and are not to be presumed to be entirely accurate, individual properties may differ.


