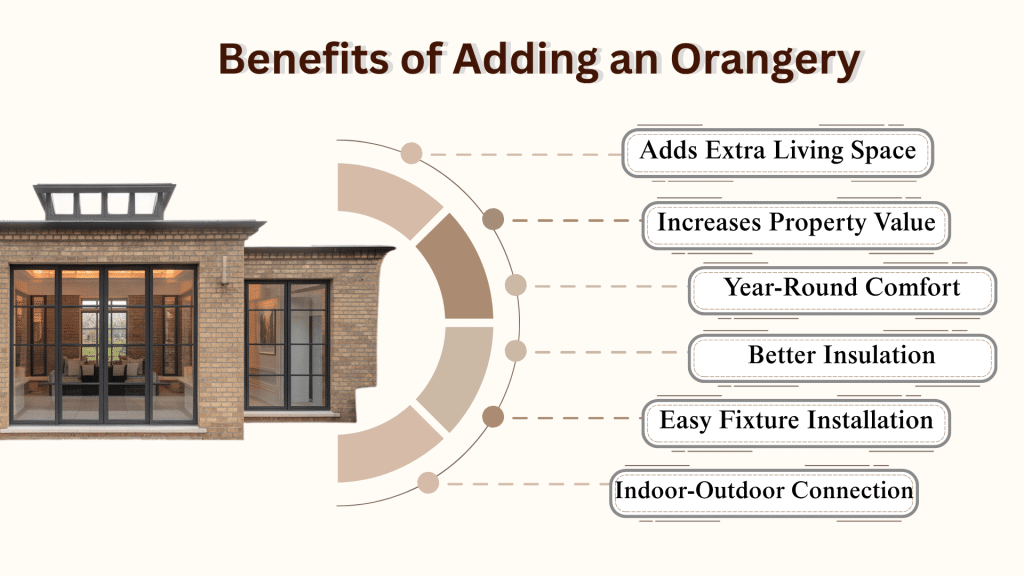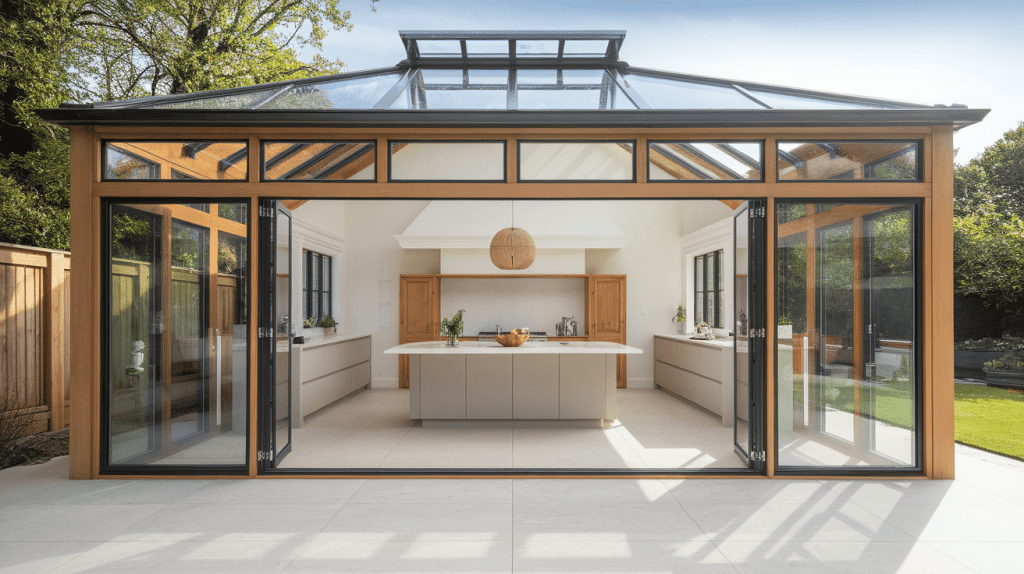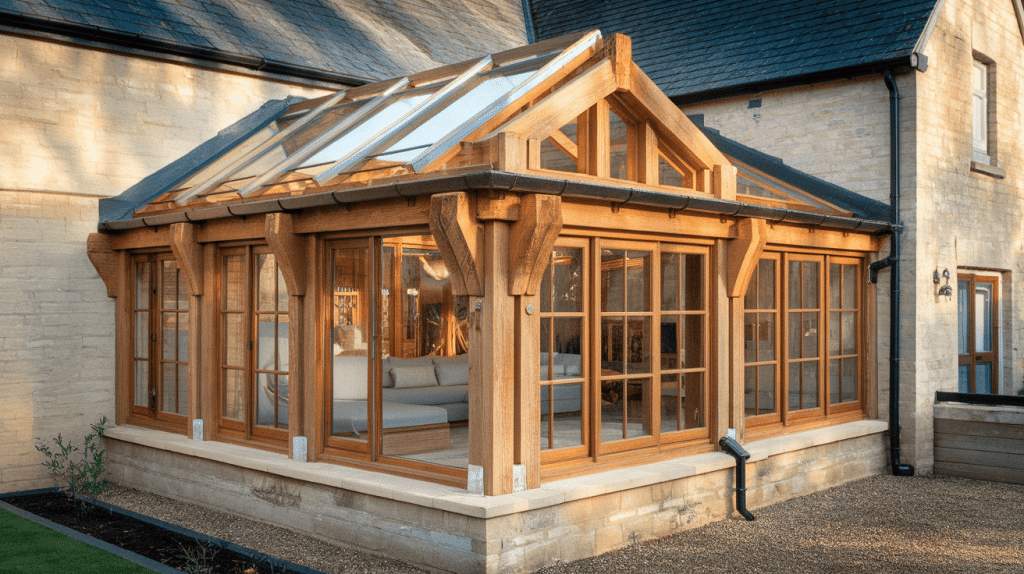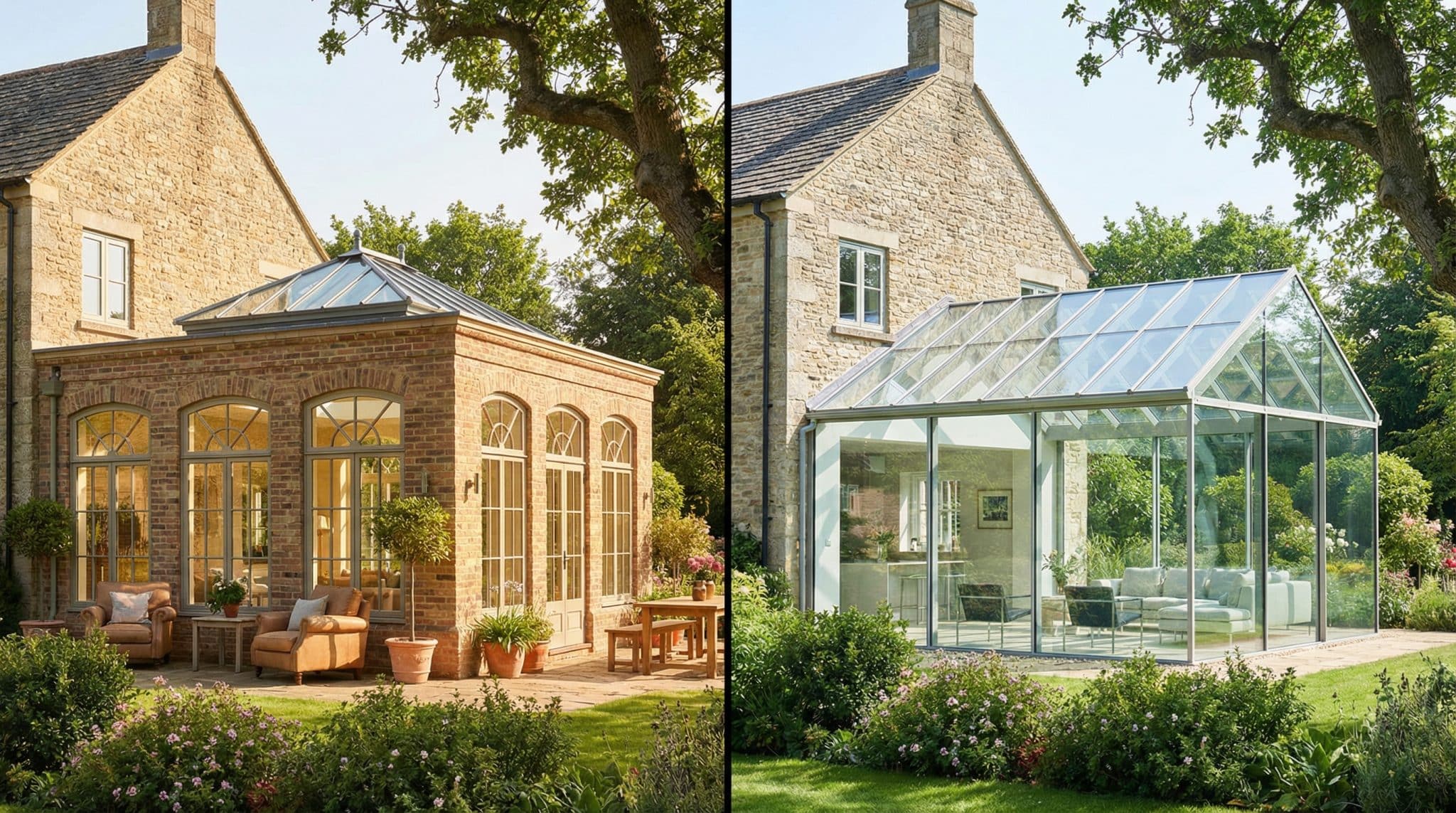Do you need planning permission for an orangery?
Most homeowners assume all extensions require costly planning applications and face months of waiting for approval.
Many people delay their orangery projects because they’re unsure about permission requirements and worry about complex regulations.
The reality is that many orangeries can be built under Permitted Development rights without needing full planning permission.
These legal allowances let you add specific types of orangeries without lengthy application processes. These rules could save you thousands of pounds and significant delays on your project.
You’ll learn exactly when planning permission is required for an orangery and when it’s not.
This article covers Permitted Development criteria, building regulations requirements, property restrictions, and expert tips to help orangery projects comply with all regulations.
What Is an Orangery?
An orangery is a part-glazed home extension that combines solid walls with glass elements, creating a unique architectural feature.
It features a solid base made from brick or stone walls and includes a roof lantern for natural light. This design distinguishes orangeries from conservatories, which are typically made of glass.
The solid wall construction gives orangeries better insulation than conservatories. This means you can use them all year round without worrying about extreme temperatures.
The brick or stone walls also provide more privacy and security than full-glass alternatives.
Benefits of Adding an Orangery
An orangery changes how you use your home. It combines indoor comfort with outdoor beauty.
This glass extension offers practical benefits that go beyond just adding space. Most homeowners see real value in their orangery investment.
The structure provides year-round living space while connecting you to your garden. It also increases property value and creates a bright, comfortable environment.

These six benefits work together to make orangeries a wise choice for home improvement. Each advantage adds real value to your daily life and property investment.
The extra living space serves multiple purposes throughout the year. You can use it as a dining room, office, or relaxation area regardless of weather conditions.
The insulation keeps the space comfortable while the glass walls maintain your connection to the outdoors.
When Don’t You Need Planning Permission for An Orangery?
You can often build an orangery without planning permission, thanks to Permitted Development rights. Under these rights, you can make specific types of orangeries without needing to apply for planning permission.
|
What are Permitted Development Rights? Permitted Development rights are legal allowances that let homeowners make specific home improvements without needing to apply for full planning permission. These rights cover common extensions and alterations, provided they meet set size, height, and design criteria. |
Do you need planning permission for an orangery?
You don’t need planning permission for an orangery if it meets Permitted Development criteria for size, height, and design. However, you do need planning permission for larger projects, listed buildings, or properties in conservation areas.
Requirements for Planning Permission Exemption:
Most orangeries qualify for Permitted Development rights when they meet these requirements:
- Your orangery must be a single-storey construction with no upper floors or mezzanine levels allowed.
- Maximum overall height of 4 meters, with eaves no higher than 3 meters if within 2 meters of any boundary.
- The orangery cannot cover more than 50% of your total curtilage land around the property.
- You must use materials that are similar to those found in your existing house design.
- Your orangery cannot include raised platforms, balconies, or verandas.
- The orangery should complement your home’s existing style and proportions.
Always verify your Permitted Development rights with your local council before starting construction. Some areas have different rules or restrictions that may not apply in other locations.
Permitted Development rights can be removed entirely under certain conditions. Some properties may have had these rights withdrawn through previous planning decisions or local development policies.
When Do You Need Planning Permission?
Certain circumstances require full planning permission even for standard orangery projects. You’ll need planning approval in these key situations:
- You need planning permission if your orangery exceeds the size or height limits set under Permitted Development rights.
- Listed buildings always require planning permission for an orangery, regardless of size, due to their historical significance.
- Properties in Conservation Areas face additional restrictions as authorities assess how your orangery affects the area’s character.
- Homes in Green Belts or Areas of Outstanding Natural Beauty are subject to stricter planning requirements to protect the surrounding landscapes.
- Article 4 Directions can remove Permitted Development rights in specific areas, requiring full planning permission.
Do All Orangeries Need Building Regulations?
The short answer is yes – building regulations are non-negotiable for orangeries.
Building regulations approval is almost always required for orangery construction. This applies even when you don’t need planning permission for an orangery.
These regulations ensure your orangery meets safety and performance standards. They cover structural stability, energy efficiency, and fire safety requirements.
Orangeries over 30 square meters almost always need building regulations approval. Any electrical installations or plumbing connections also require approval.
Very small orangeries might be exempt from building regulations. However, this is uncommon as most orangeries involve electrical work or structural connections.
The approval process provides legal protection and ensures your orangery meets insurance requirements.
Planning Permission Tips for Your Orangery
Following these expert tips can help your orangery project avoid common planning pitfalls and delays. Smart preparation makes the difference between smooth approval and costly mistakes.
1. Get Legal Protection
Obtain a Lawful Development Certificate even for projects that comply with Permitted Development rights. This provides legal protection against future planning disputes.
The certificate costs a small fee but offers valuable peace of mind for your investment.
2. Check Local Rules Early
Contact your Local Planning Authority early to verify all rules for your specific area. Local variations in planning policy can affect your requirements.
Some areas have additional restrictions that don’t apply elsewhere in the country.
3. Use Qualified Professionals
Use qualified professionals, such as architects or orangery specialists, for accurate measurements and technical drawings.
They understand local planning policies and building regulations better than general contractors. Professional drawings also reduce the risk of errors that could invalidate your project.
4. Match Your Property Style
Match your orangery materials and design with your existing property. This reduces planning risk and creates better long-term value for your home.
Consistent design details also improve your chances of obtaining planning approval when applications are required.
5. Consider Neighbor Views
Consider the view from neighboring properties when planning your orangery design. Good neighbor relations can prevent planning objections and make construction smoother.
Early discussions with neighbors often resolve potential concerns before they become formal objections.
Top 5 Orangery Ideas to Consider
Different orangery features serve various purposes, from maximizing light to creating entertainment spaces. These five concepts help you find your ideal approach.
1. Roof Lanterns & Skylights

Roof lanterns create an impressive focal point while flooding your orangery with natural light. Modern options range from traditional pyramid designs to contemporary flat styles.
Skylights provide additional daylight without the cost of a complete roof lantern. Consider installing automated roof vents for temperature control that open automatically when the temperature rises.
2. Kitchen-Orangery Combo

A kitchen-orangery combination creates a spectacular entertaining space that seamlessly connects the cooking area with your garden. This layout works well for families who love hosting dinner parties.
Install a kitchen island to create a natural division between cooking and relaxation zones. Choose durable flooring, such as porcelain tiles, that can withstand temperature changes and moisture well.
3. Timber or Oak Frames

Timber frames add warmth and character to orangeries, especially on period properties. Oak frames develop a beautiful patina over time, complementing both traditional and contemporary styles.
Consider painted timber frames for a contemporary look while maintaining natural benefits. Engineered timber frames offer better stability than solid wood while maintaining a natural appearance.
4. Bi-Fold or French Doors

Bi-fold doors create a smooth connection between your orangery and garden when fully opened. This effectively doubles your entertaining space during good weather.
French doors offer a traditional approach to garden access, providing a seamless transition from indoor to outdoor spaces. Choose doors with high-quality hardware and weather sealing for smooth operation.
5. Layered Lighting & Finishes

Combine different lighting types to create atmosphere and functionality. Use pendant lights over dining areas, wall lights for ambient lighting, and spotlights for tasks.
Install dimmer controls on all circuits to adjust brightness throughout the day. Choose interior finishes that complement both your house and garden for visual harmony.
The Bottom Line
Planning permission requirements are essential for any successful orangery project.
Most orangeries qualify for Permitted Development rights when they meet specific size and design criteria, eliminating the need for costly planning applications.
However, listed buildings and properties in conservation areas are subject to stricter requirements.
Building regulations approval remains mandatory regardless of planning permission status. These regulations ensure your orangery meets safety standards while protecting your investment.
Planning permission for an orangery depends on your specific circumstances; however, proper preparation ensures compliance with all relevant requirements.
Start your orangery project with confidence by checking your Permitted Development rights and consulting local planning experts today.
Got planning permission questions? Ask our experts in the comments section.














