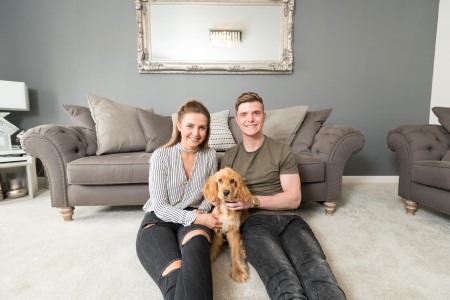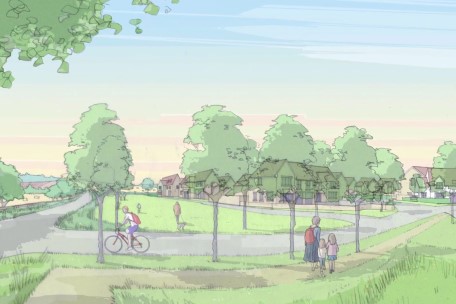The Hollandswood is an immaculate 4 bedroom family home full of light and character.
- Spectacular open-plan kitchen/breakfast/family room
- Premium integrated kitchen appliances included
- Separate utility room with access to garden
- Living room with French doors to garden
- Feature winding staircase leading to galleried upper landing with library/IT area
- Master bedroom with walk-in wardrobe and en-suite shower room
- Family bathroom includes bath with shower mixer and separate walk-in shower with both rain shower and shower mixer
- Guest bedroom with fitted wardrobe and ensuite shower room
- WC/cloakroom on ground level
- Private enclosed garden
- Detached garage on selected plots/developments only
- PART EXCHANGE AVAILABLE!!
Living at Brackenhill Park
Neighbourhood Address
Brackenhill Park
Harrowslaw Drive
Hamilton
ML3 8RN
Opening Hours
Thursday-Monday inclusive from 10.30am to 5.30pm (by appointment only)Images shown are for illustrative purposes only and are not to be presumed to be entirely accurate, individual properties may differ. Please contact a Sales Consultant for further details of this beautiful home.









