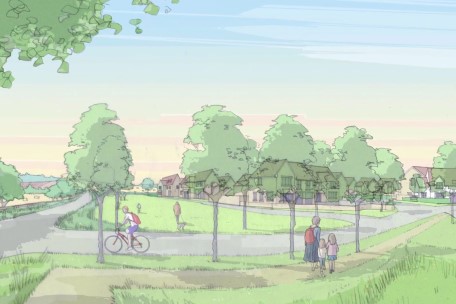The Melton: Plot 66
5 Bed Detached - £509,950
Bayley Croft, Willaston, Cheshire Exclusive Offers AvailableThe Melton is a cleverly designed five-bedroom detached villa oozes kerb appeal, with its wide frontage, large bay window and Parisian balconies.
- Living room with walk-in box bay
- Spacious dining room
- Open plan kitchen/family room
- Laundry room with direct access to garage
- Opulent master bedroom with twin wardrobes and luxurious en-suite bathroom
- Guest bedroom with fitted wardrobe and en-suite shower room
- Library/IT area on upper landing
- WC/cloakroom on ground level
- Private enclosed garden
- Integral double garage
Living at Bayley Croft
Neighbourhood Address
Bayley Croft
Moorfields
Willaston, Cheshire
CW5 6QY
Opening Hours
Thursday to Monday 10am to 5pm (by appointment only)Images shown are for illustrative purposes only and are not to be presumed to be entirely accurate, individual properties may differ. Please contact a Sales Consultant for further details of this beautiful home.












