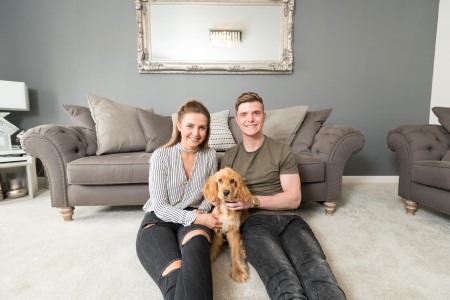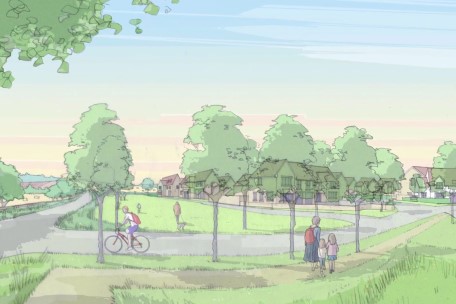The Kingsmoor is a highly desirable 5 bedroom detached home that puts family life at its heart.
- Large open-plan kitchen/family room with French doors to garden
- Premium integrated kitchen appliances included
- Concealed laundry zone
- Master bedroom with walk-in wardrobe and en-suite shower room
- Guest bedroom with fitted wardrobe and en-suite shower room
- Family bathroom includes bath with shower mixer and separate walk-in shower with both rain shower and shower mixer
- WC/cloakroom on ground level
- Private enclosed garden
- Integral double garage
Living at Brackenhill Park
Neighbourhood Address
Brackenhill Park
Harrowslaw Drive
Hamilton
ML3 8RN
Opening Hours
Thursday-Monday inclusive from 10.30am to 5.30pm (by appointment only)Images shown are for illustrative purposes only and are not to be presumed to be entirely accurate, individual properties may differ. Please contact a Sales Consultant for further details of this beautiful home.









