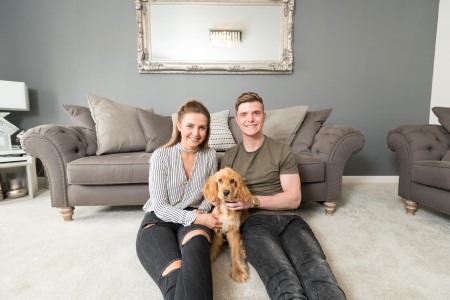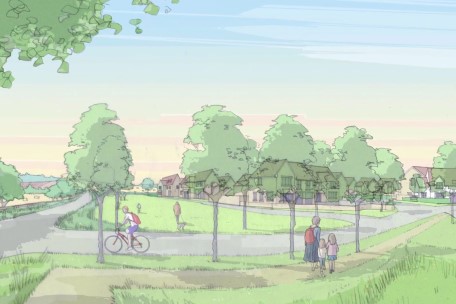The Longrush is a highly attractive and adaptable 6 bedroom family home spread over 3 floors.
- Spacious open-plan kitchen/breakfast/family room
- Premium integrated kitchen appliances included
- Concealed laundry zone
- Master bedroom with walk-in wardrobe and en-suite shower room
- Guest bedroom with fitted wardrobe and en-suite shower room
- Family bathroom includes bath with shower mixer and separate walk-in shower with both rain shower and shower mixer
- WC/cloakroom on ground level
- Private enclosed garden
- Integral single garage
Living at Calderwood
Neighbourhood Address
Calderwood
East Calder
EH53 0FR
Opening Hours
Thursday-Monday inclusive from 10.30am to 5.30pm (by appointment only)Images shown are for illustrative purposes only and are not to be presumed to be entirely accurate, individual properties may differ. Please contact a Sales Consultant for further details of this beautiful home.









