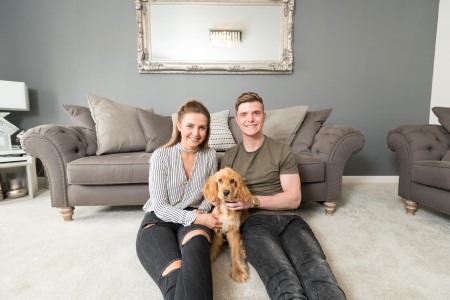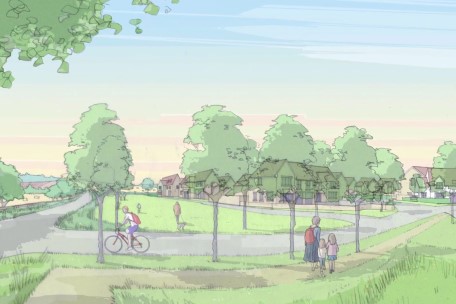
- Home
- New homes
- Find your new home
- Homes Types
- Harrowwood
The Harrowwood is a stunning 5 bedroom home designed over three floors providing flexible accommodation.
- Open plan kitchen/dining with wide range of appliances
- French doors to secure garden
- Utility store
- Downstairs cloakroom
- Master bedroom with large en-suite shower room and fitted wardrobe
- Walk-in wardrobe to bedroom 2
- Fitted wardrobes to bedrooms 3 and 4
- Bathroom and en-suite include heated chrome towel rail and fitted vanity furniture
- Fantastic storage throughout the home
- Secure garden
Harrowwood
STEP INSIDE THE HARROWWOOD
Downstairs the light and airy living room leads to a superb kitchen/dining room that stretches across the whole width of the house and features a set of French doors leading to the secure rear garden, perfect for outdoor entertaining. Quality appliances abound including fully integrated dishwasher, fridge/freezer, stainless steel microwave/grill, multi-function oven, gas hob, cooker hood and 1½ bowl sink. A utility store, plumbed and wired for your laundry equipment is a useful addition. A WC/cloakroom with basin set within an attractive storage unit completes the ground floor.
Upstairs there are five bedrooms – all bar one of which has fitted or walk-in wardrobe. The master bedroom includes a luxury en-suite shower room with walk-in shower, superb furniture storage units, wide mirror and chrome heated towel rail. The family bathroom also includes vanity units, mirror, Porcelanosa tiling and chrome heated towel rail.
| Plot number | Availability | Price | ||||
|---|---|---|---|---|---|---|
| 67 | Sold | View Plot | ||||
| 68 | Sold | View Plot | ||||
| 69 | Sold | View Plot | ||||
| 70 | Sold | View Plot | ||||
| 60 | Sold | View Plot | ||||
| 71 | Sold | View Plot | ||||
| 61 | Sold | View Plot | ||||
| 72 | Sold | View Plot | ||||
| 62 | Sold | View Plot | ||||
| 73 | Sold | View Plot | ||||
| 63 | Sold | View Plot | ||||
| 74 | Sold | View Plot | ||||
| 64 | Sold | View Plot | ||||
| 75 | Sold | View Plot | ||||
| 65 | Sold | View Plot | ||||
| 76 | Sold | View Plot | ||||
| 66 | Sold | View Plot | ||||
| 77 | Sold | View Plot |
Living at Oswald Court
Neighbourhood Address
Oswald Court
Cathcart
G44 3DW
Opening Hours
Thursday-Monday inclusive from 10.30am to 5.30pm (by appointment only)Keep up to date with news from Oswald Court
Images shown are for illustrative purposes only and are not to be presumed to be entirely accurate, individual properties may differ. Please contact a Sales Consultant for further details of this beautiful home.








