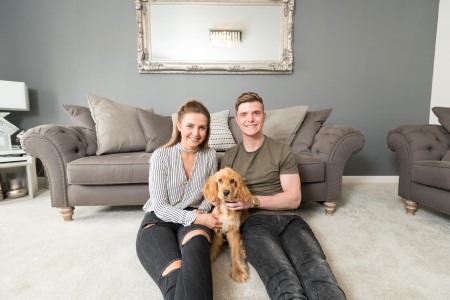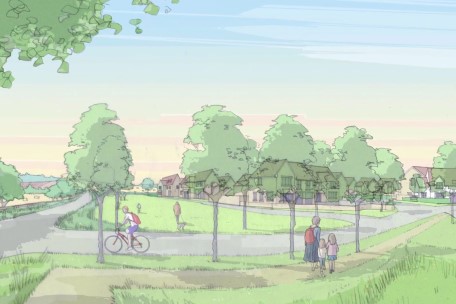The Cramond is a completely bespoke design offering a magnificent detached 5 bedroom home.
- 5 bedroom home
- Open-plan kitchen and family area
- Spacious living room
- Downstairs w/c
- En-suite bathrooms in three of the bedrooms
- Separate dining room
- Master bedroom with walk-in wardrobe and en-suite
- Jack and Jill bathroom
- Integral double garage
Living at The Gardens at Crathes
Neighbourhood Address
The Gardens at Crathes
Crathes, Royal Deeside
AB31 5JD
Opening Hours
Thursday to Monday, 11am to 5:30pmImages shown are for illustrative purposes only and are not to be presumed to be entirely accurate, individual properties may differ. Please contact a Sales Consultant for further details of this beautiful home.









