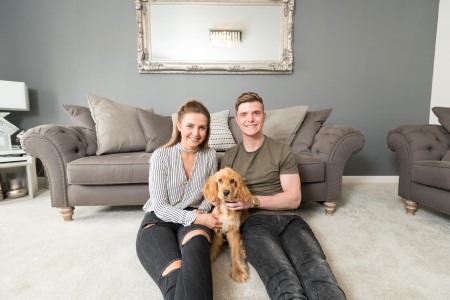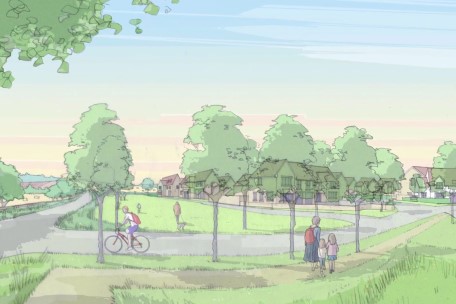The Parkwood is a stylish 4 bedroom home offering character, convenience and modern comforts throughout.
- Spacious open-plan kitchen/dining room with French doors to garden
- Premium integrated appliances included
- Separate utility room
- Spacious living room
- Master bedroom with built in wardrobe and en-suite shower room
- Family bathroom includes bath with shower mixer and fitted vanity furniture
- WC/cloakroom on ground level
- Private enclosed garden
- Detached garage on selected plots/developments only
Living at Upton Pines
Neighbourhood Address
Upton Pines
Arrowe Park Road
Upton, Wirral
CH49 0UE
Opening Hours
Thursday to Monday, 10am to 5pmImages shown are for illustrative purposes only and are not to be presumed to be entirely accurate, individual properties may differ. Please contact a Sales Consultant for further details of this beautiful home.









