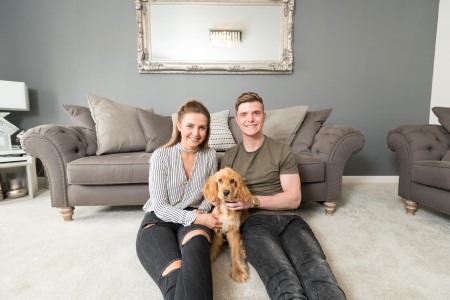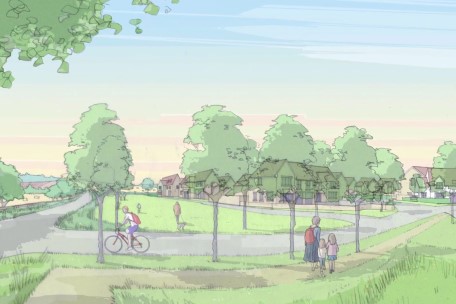The Kellingside is a beautiful 5 bedroom family home with an abundance of space for everyone and everything.
- Spacious open-plan kitchen/dining/family room with French doors to garden
- Premium integrated kitchen appliances included
- Separate utility room
- Master bedroom with walk-in wardrobe and en-suite shower room
- Guest bedroom with walk-in wardrobe and en-suite shower room
- Family bathroom includes bath with shower mixer and separate walk-in shower with both rain shower and shower mixer
- WC/cloakroom on ground level
- Private enclosed garden
- Detached garage on selected plots/developments only
Living at Winterley Gardens
Neighbourhood Address
Winterley Gardens
Crewe Road
Winterley
CW1 5TP
Opening Hours
Thursday to Monday, 10am to 5pmImages shown are for illustrative purposes only and are not to be presumed to be entirely accurate, individual properties may differ. Please contact a Sales Consultant for further details of this beautiful home.









